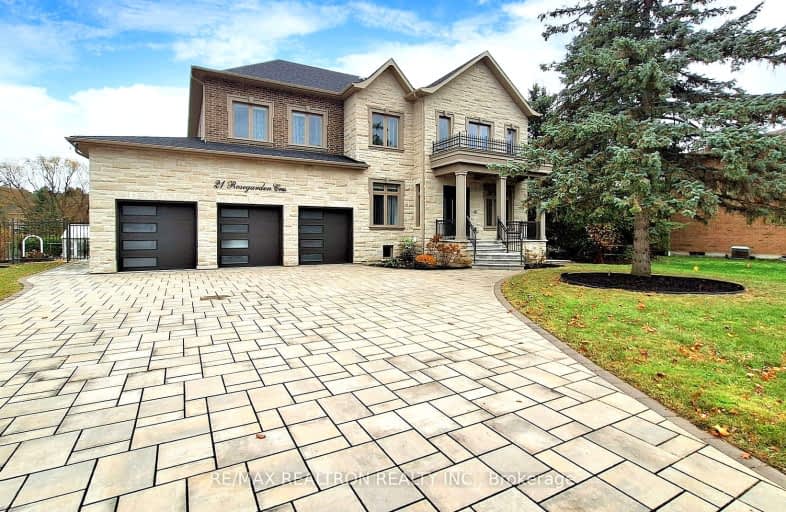
Académie de la Moraine
Elementary: PublicÉIC Renaissance
Elementary: CatholicOur Lady of the Annunciation Catholic Elementary School
Elementary: CatholicKettle Lakes Public School
Elementary: PublicOak Ridges Public School
Elementary: PublicOur Lady of Hope Catholic Elementary School
Elementary: CatholicACCESS Program
Secondary: PublicÉSC Renaissance
Secondary: CatholicDr G W Williams Secondary School
Secondary: PublicAurora High School
Secondary: PublicCardinal Carter Catholic Secondary School
Secondary: CatholicSt Maximilian Kolbe High School
Secondary: Catholic-
Ozark Community Park
Old Colony Rd, Richmond Hill ON 1.97km -
Grovewood Park
Richmond Hill ON 2.22km -
Lake Wilcox Park
Sunset Beach Rd, Richmond Hill ON 2.79km
-
TD Bank Financial Group
13337 Yonge St (at Worthington Ave), Richmond Hill ON L4E 3L3 0.61km -
BMO Bank of Montreal
15252 Yonge St (Wellington), Aurora ON L4G 1N4 4.9km -
BMO Bank of Montreal
11680 Yonge St (at Tower Hill Rd.), Richmond Hill ON L4E 0K4 5.05km
- 8 bath
- 6 bed
- 5000 sqft
56 Offord Crescent, Aurora, Ontario • L4G 0K5 • Bayview Southeast



