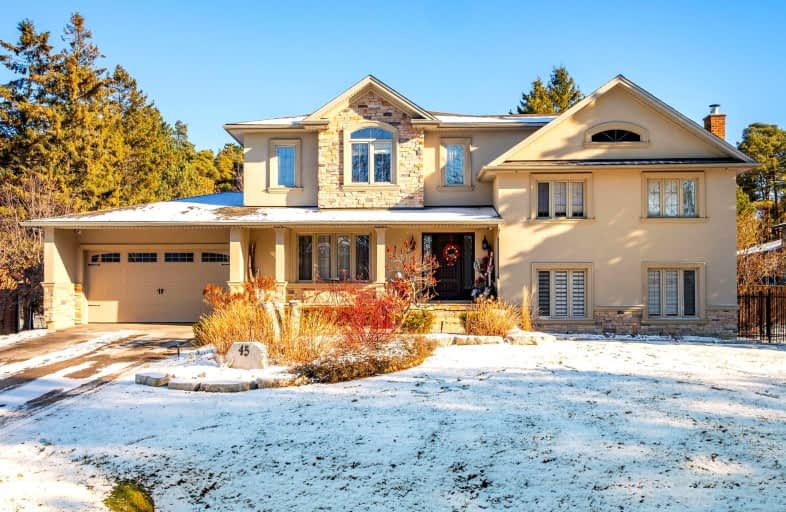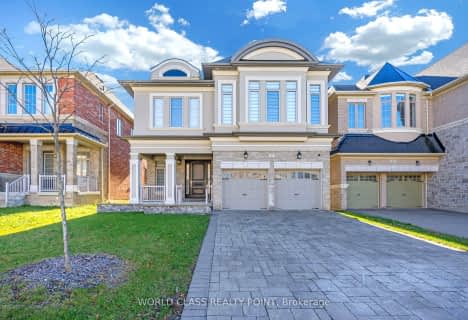Car-Dependent
- Almost all errands require a car.
Some Transit
- Most errands require a car.
Somewhat Bikeable
- Most errands require a car.

Académie de la Moraine
Elementary: PublicÉIC Renaissance
Elementary: CatholicOur Lady of the Annunciation Catholic Elementary School
Elementary: CatholicKettle Lakes Public School
Elementary: PublicOak Ridges Public School
Elementary: PublicOur Lady of Hope Catholic Elementary School
Elementary: CatholicACCESS Program
Secondary: PublicÉSC Renaissance
Secondary: CatholicDr G W Williams Secondary School
Secondary: PublicAurora High School
Secondary: PublicCardinal Carter Catholic Secondary School
Secondary: CatholicSt Maximilian Kolbe High School
Secondary: Catholic-
Food Basics
13231 Yonge Street, Richmond Hill 0.78km -
Oak Ridges Food Market
13144 Yonge Street, Richmond Hill 0.96km -
Balout Supermarket
13130 Yonge Street, Richmond Hill 1.01km
-
The Beer Store
13469 Yonge Street, Richmond Hill 0.38km -
LCBO
12300 Yonge Street, Richmond Hill 3.22km -
The Beer Store
14800 Yonge Street, Aurora 3.58km
-
Tim Hortons
13380 Yonge Street, Richmond Hill 0.37km -
Wild Wing
13461 Yonge Street, Richmond Hill 0.42km -
Pizzaville
13461 Yonge Street Unit 8, Richmond Hill 0.43km
-
Tim Hortons
13380 Yonge Street, Richmond Hill 0.37km -
Alice Bakery
13461 Yonge Street, Richmond Hill 0.42km -
McDonald's
13233 Yonge Street, Richmond Hill 0.72km
-
TD Bank + ATM
13337 Yonge Street, Richmond Hill 0.51km -
TD Canada Trust Branch and ATM
13337 Yonge Street, Richmond Hill 0.52km -
Scotiabank
13311 Yonge Street, Richmond Hill 0.59km
-
Pioneer Energy
13094 Yonge Street, Richmond Hill 1.11km -
Esso
12891 Yonge Street, Richmond Hill 1.63km -
Shell
12871 Yonge Street, Richmond Hill 1.75km
-
2B Fit Training Studio
13461 Yonge Street, Richmond Hill 0.42km -
Anytime Fitness
13311 Yonge Street, Richmond Hill 0.61km -
Arthur Murray Dance Studio of Toronto - Richmond Hill
13311 Yonge Street #111, Richmond Hill 0.62km
-
Beaufort Trail
Richmond Hill 0.11km -
Black Willow Park
Richmond Hill 0.16km -
Willow Hollow Park
Richmond Hill 0.2km
-
Oak Ridges Library (Richmond Hill Public Library)
34 Regatta Avenue, Richmond Hill 0.57km -
Little Free Library
Richmond Hill 3.76km -
Aurora Public Library
15145 Yonge Street, Aurora 4.6km
-
Mackenzie Health Centre For Behavioral Health Sciences
13311 Yonge Street, Richmond Hill 0.6km -
Oak Ridges Endoscopy Centre
400-13291 Yonge Street, Richmond Hill 0.63km -
Oak Ridges Snoring Centre
Oak Ridges Medical Centre, 13291 Yonge Street, Richmond Hill 0.63km
-
Walk-in Clinic , Pharmacare Medical Group, Oak Ridges
13311 Yonge Street, Richmond Hill 0.59km -
Pharmacy- Pharmacare Medical Group
13311 Yonge Street Unit 107, Richmond Hill 0.6km -
Rexall
13291 Yonge Street, Richmond Hill 0.63km
-
SmartCentres Aurora
14760 Yonge Street, Aurora 3.27km -
Aurora Shopping Centre
14800 Yonge Street, Aurora 3.51km -
Hunters Gate Plaza
14845 Yonge Street, Aurora 3.77km
-
Cineplex Odeon Aurora Cinemas
15460 Bayview Avenue, Aurora 6.02km -
Imagine Cinemas Elgin Mills
10909 Yonge Street Unit #33, Upper Yonge Place, Lower Level, Yonge Street, Richmond Hill 7.15km
-
Tina's Grill
330 McClellan Way, Aurora 2.67km -
Aurora Soccer Club
510 Industrial Parkway South, Aurora 2.98km -
Lava Bar & Lounge
14810 Yonge Street, Aurora 3.67km
- 7 bath
- 6 bed
- 3500 sqft
81 Wellspring Avenue, Richmond Hill, Ontario • L4E 1E8 • Oak Ridges
- 5 bath
- 5 bed
- 3000 sqft
128 Park Crescent, Richmond Hill, Ontario • L4E 3J8 • Oak Ridges Lake Wilcox













