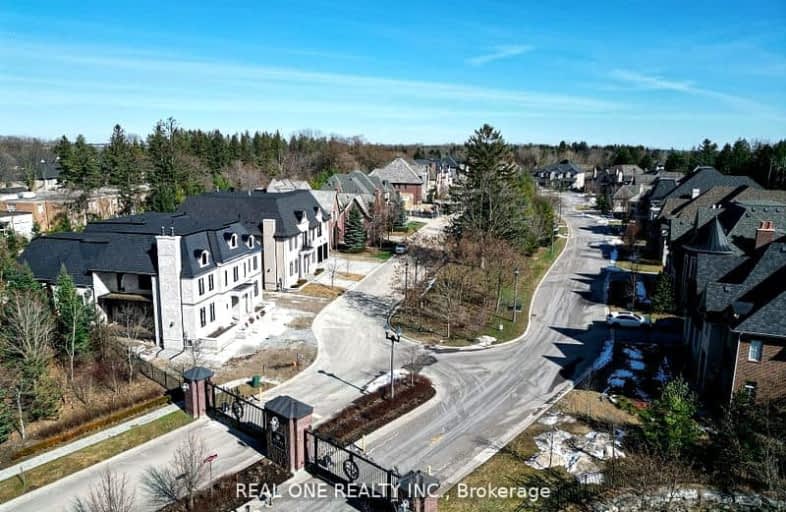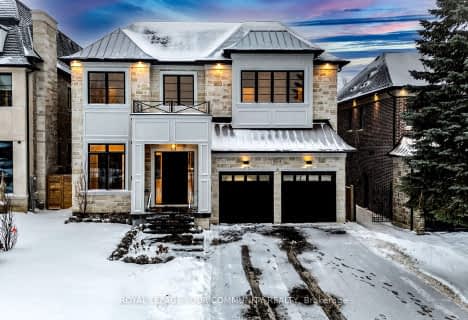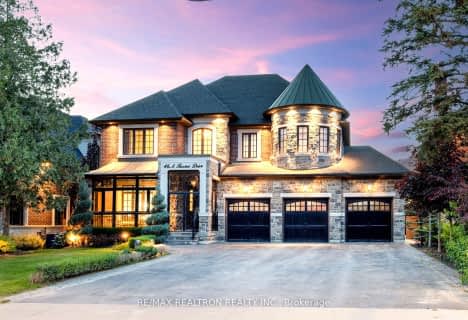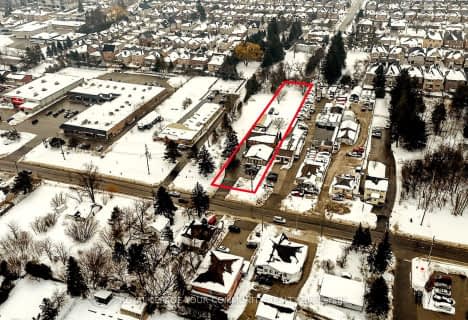
Académie de la Moraine
Elementary: PublicOur Lady of the Annunciation Catholic Elementary School
Elementary: CatholicSt Joseph Catholic Elementary School
Elementary: CatholicLake Wilcox Public School
Elementary: PublicOak Ridges Public School
Elementary: PublicOur Lady of Hope Catholic Elementary School
Elementary: CatholicACCESS Program
Secondary: PublicÉSC Renaissance
Secondary: CatholicDr G W Williams Secondary School
Secondary: PublicAurora High School
Secondary: PublicCardinal Carter Catholic Secondary School
Secondary: CatholicSt Maximilian Kolbe High School
Secondary: Catholic-
Lake Wilcox Park
Sunset Beach Rd, Richmond Hill ON 2.93km -
Devonsleigh Playground
117 Devonsleigh Blvd, Richmond Hill ON L4S 1G2 6.72km -
Richmond Green Sports Centre & Park
1300 Elgin Mills Rd E (at Leslie St.), Richmond Hill ON L4S 1M5 8.52km
-
BMO Bank of Montreal
11680 Yonge St (at Tower Hill Rd.), Richmond Hill ON L4E 0K4 6.01km -
TD Bank Financial Group
2890 Major MacKenzie Dr E, Markham ON L6C 0G6 11.2km -
BMO Bank of Montreal
710 Markland St (at Major Mackenzie Dr E), Markham ON L6C 0G6 11.14km
- 5 bath
- 5 bed
229 Lakeland Crescent, Richmond Hill, Ontario • L4E 3A7 • Oak Ridges Lake Wilcox
- 8 bath
- 6 bed
- 5000 sqft
56 Offord Crescent, Aurora, Ontario • L4G 0K5 • Bayview Southeast
- 6 bath
- 5 bed
- 5000 sqft
18 Carisbrooke Circle, Aurora, Ontario • L4G 0K4 • Bayview Southeast










