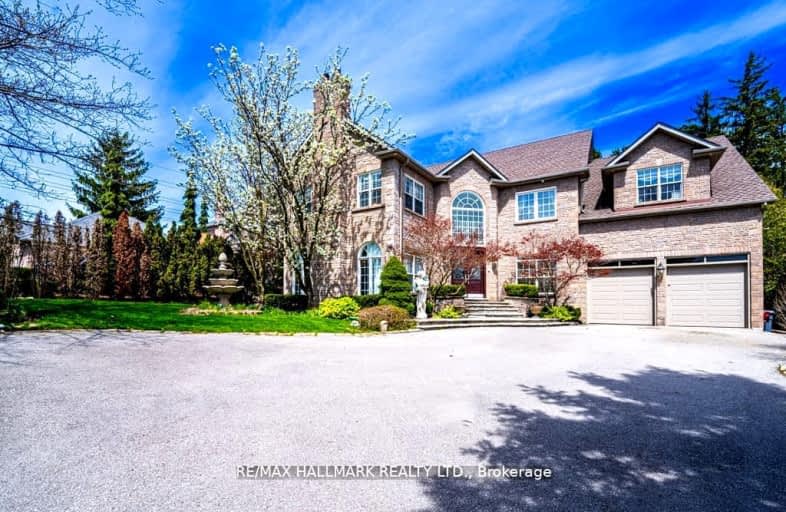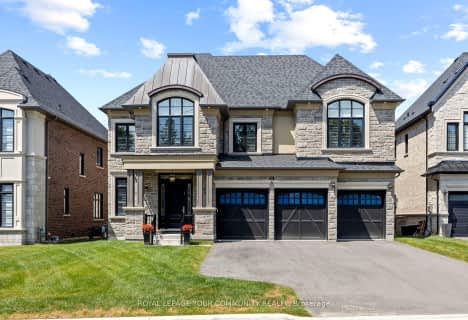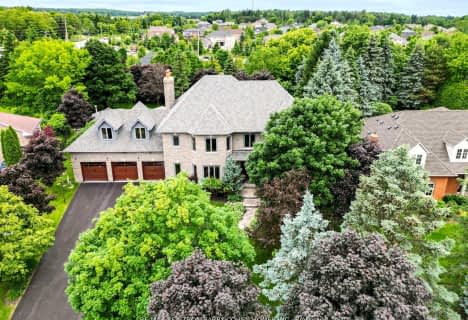Car-Dependent
- Almost all errands require a car.
Minimal Transit
- Almost all errands require a car.
Somewhat Bikeable
- Most errands require a car.

Our Lady of Grace Catholic Elementary School
Elementary: CatholicLight of Christ Catholic Elementary School
Elementary: CatholicRegency Acres Public School
Elementary: PublicDevins Drive Public School
Elementary: PublicSt Joseph Catholic Elementary School
Elementary: CatholicWellington Public School
Elementary: PublicÉSC Renaissance
Secondary: CatholicDr G W Williams Secondary School
Secondary: PublicAurora High School
Secondary: PublicSir William Mulock Secondary School
Secondary: PublicCardinal Carter Catholic Secondary School
Secondary: CatholicSt Maximilian Kolbe High School
Secondary: Catholic-
Snowball Corners Snack Bar
1494 Wellington Street W, Unit 2, King, ON L7B 1K5 2.01km -
Filly & Co
14888 Yonge Street, Aurora, ON L4G 1M7 2.15km -
Lava Bar & Lounge
14810 Yonge Street, Aurora, ON L4G 1N3 2.18km
-
Yours Conveniently
69 McLeod Drive, Aurora, ON L4G 5C1 1.07km -
CrepeStar Dessert Cafe & Bistro - Aurora
14800 Yonge Street, Unit 106, Aurora, ON L4G 1N3 2.12km -
Tim Hortons
14872 Yonge Street, Aurora, ON L4G 1N2 2.14km
-
Fitness Clubs of Canada
14751 Yonge Street, Aurora, ON L4G 1N1 2.29km -
Sphere Health & Fitness
125 Edward Street, Unit 3, Aurora, ON L4G 1W3 2.72km -
Individual Performance Training Centre
16 Mary Street, Units 1 & 2, Aurora, ON L4G 1G2 3.06km
-
Sparkle Pharmacy
121-14800 Yonge Street, Aurora, ON L4G 1N3 2.12km -
Multicare Pharmacy and Health Food
14987 Yonge Street, Aurora, ON L4G 1M5 2.2km -
Shoppers Drug Mart
14729 Yonge Street, Aurora, ON L4G 1N1 2.3km
-
Pizza Bouna
297 Wellington Street, Aurora, ON L4G 6K9 1.01km -
Yours Conveniently
69 McLeod Drive, Aurora, ON L4G 5C1 1.07km -
Little Caesars Pizza
126 Wellington Street West, Aurora, ON L4G 2N9 1.73km
-
Smart Centres Aurora
135 First Commerce Drive, Aurora, ON L4G 0G2 6.94km -
Upper Canada Mall
17600 Yonge Street, Newmarket, ON L3Y 4Z1 7.59km -
Canadian Tire
15400 Bayview Avenue, Aurora, ON L4G 7J1 2.2km
-
Ross' No Frills
14800 Yonge Street, Aurora, ON L4G 1N3 2.11km -
Shina Grocery and Fine Food
14879 Yonge St, Aurora, ON L4G 2.22km -
Healthy Planet - Aurora
14760 Yonge St, Aurora, ON L4G 7H8 2.24km
-
Lcbo
15830 Bayview Avenue, Aurora, ON L4G 7Y3 4.97km -
LCBO
94 First Commerce Drive, Aurora, ON L4G 0H5 6.64km -
The Beer Store
1100 Davis Drive, Newmarket, ON L3Y 8W8 9.79km
-
Esso
14923 Yonge Street, Aurora, ON L4G 1M8 2.2km -
Canadian Tire Gas+ - Aurora
14721 Yonge Street, Aurora, ON L4G 1N1 2.3km -
A&T Tire & Wheel
54 Industrial Parkway S, Aurora, ON L4G 3V6 2.9km
-
Cineplex Odeon Aurora
15460 Bayview Avenue, Aurora, ON L4G 7J1 4.26km -
Silver City - Main Concession
18195 Yonge Street, East Gwillimbury, ON L9N 0H9 9.2km -
SilverCity Newmarket Cinemas & XSCAPE
18195 Yonge Street, East Gwillimbury, ON L9N 0H9 9.2km
-
Aurora Public Library
15145 Yonge Street, Aurora, ON L4G 1M1 2.26km -
Richmond Hill Public Library - Oak Ridges Library
34 Regatta Avenue, Richmond Hill, ON L4E 4R1 5.06km -
Newmarket Public Library
438 Park Aveniue, Newmarket, ON L3Y 1W1 7.61km
-
Southlake Regional Health Centre
596 Davis Drive, Newmarket, ON L3Y 2P9 8.56km -
VCA Canada 404 Veterinary Emergency and Referral Hospital
510 Harry Walker Parkway S, Newmarket, ON L3Y 0B3 8.71km -
Allaura Medical Center
11-2 Allaura Blvd, Aurora, ON L4G 3S5 2.5km
-
Ozark Community Park
Old Colony Rd, Richmond Hill ON 6.4km -
Lake Wilcox Park
Sunset Beach Rd, Richmond Hill ON 6.83km -
Meander Park
Richmond Hill ON 8.5km
-
TD Bank Financial Group
14845 Yonge St (Dunning ave), Aurora ON L4G 6H8 2.25km -
CIBC
660 Wellington St E (Bayview Ave.), Aurora ON L4G 0K3 4.23km -
HSBC
150 Hollidge Blvd (Bayview Ave & Wellington street), Aurora ON L4G 8A3 4.47km
- 5 bath
- 5 bed
- 3500 sqft
38 Corner Ridge Road, Aurora, Ontario • L4G 6L2 • Aurora Highlands
- 4 bath
- 5 bed
157 Treegrove Circle South, Aurora, Ontario • L4G 6M1 • Hills of St Andrew
- 5 bath
- 5 bed
- 3000 sqft
144 Pine Hill Crescent, Aurora, Ontario • L4G 3X9 • Aurora Estates















