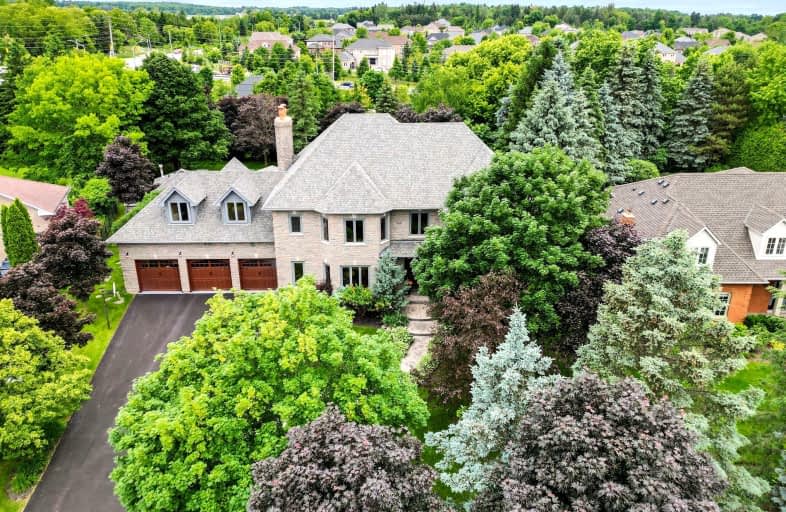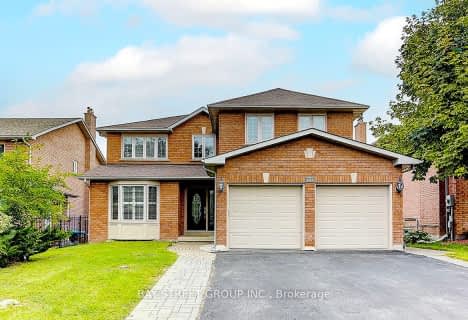Car-Dependent
- Almost all errands require a car.
No Nearby Transit
- Almost all errands require a car.
Somewhat Bikeable
- Almost all errands require a car.

Our Lady of Grace Catholic Elementary School
Elementary: CatholicSt John Chrysostom Catholic Elementary School
Elementary: CatholicDevins Drive Public School
Elementary: PublicAurora Heights Public School
Elementary: PublicWellington Public School
Elementary: PublicTerry Fox Public School
Elementary: PublicÉSC Renaissance
Secondary: CatholicDr G W Williams Secondary School
Secondary: PublicAurora High School
Secondary: PublicSir William Mulock Secondary School
Secondary: PublicCardinal Carter Catholic Secondary School
Secondary: CatholicSt Maximilian Kolbe High School
Secondary: Catholic-
William Kennedy Park
Kennedy St (Corenr ridge Road), Aurora ON 2.65km -
Wesley Brooks Memorial Conservation Area
Newmarket ON 5.04km -
Bonshaw Park
Bonshaw Ave (Red River Cres), Newmarket ON 5.82km
-
Scotiabank
16635 Yonge St (at Savage Rd.), Newmarket ON L3X 1V6 3km -
Meridian Credit Union ATM
297 Wellington St E, Aurora ON L4G 6K9 3.76km -
CIBC
660 Wellington St E (Bayview Ave.), Aurora ON L4G 0K3 4.23km
- 5 bath
- 5 bed
- 3500 sqft
384 Kennedy Street West, Aurora, Ontario • L4G 5M6 • Aurora Highlands












