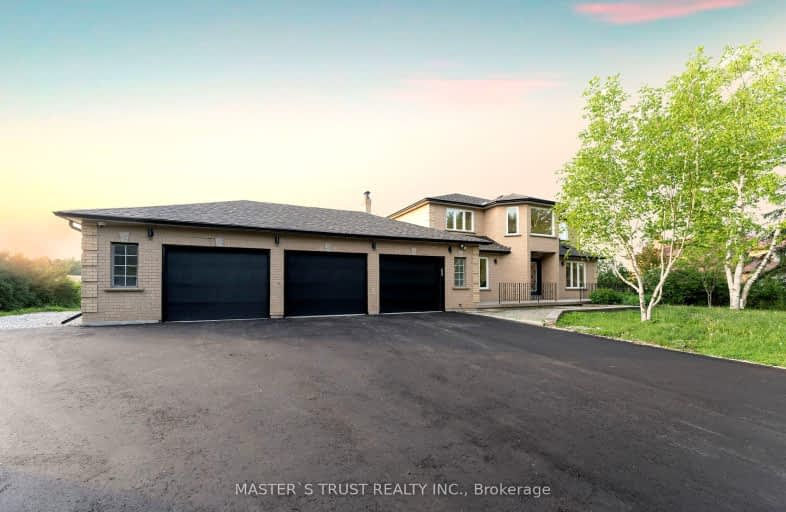
Car-Dependent
- Almost all errands require a car.
Somewhat Bikeable
- Almost all errands require a car.

Our Lady of Grace Catholic Elementary School
Elementary: CatholicLight of Christ Catholic Elementary School
Elementary: CatholicRegency Acres Public School
Elementary: PublicHighview Public School
Elementary: PublicDevins Drive Public School
Elementary: PublicWellington Public School
Elementary: PublicÉSC Renaissance
Secondary: CatholicDr G W Williams Secondary School
Secondary: PublicKing City Secondary School
Secondary: PublicAurora High School
Secondary: PublicSir William Mulock Secondary School
Secondary: PublicCardinal Carter Catholic Secondary School
Secondary: Catholic-
Snowball Corners Snack Bar
1494 Wellington Street W, Unit 2, King, ON L7B 1K5 0.21km -
Aw Shucks Seafood Bar & Bistro
15230 Yonge Street, Aurora, ON L4G 1L9 4.32km -
Romy’s Restaurant & Lounge
15218 Yonge Street, Aurora, ON L4G 1L9 4.33km
-
Yours Conveniently
69 McLeod Drive, Aurora, ON L4G 5C1 2.68km -
Pine Farms Orchard
2700 16th Side Road, King City, ON L7B 1A3 3.95km -
CrepeStar Dessert Cafe & Bistro - Aurora
14800 Yonge Street, Unit 106, Aurora, ON L4G 1N3 4.29km
-
Fitness Clubs of Canada
14751 Yonge Street, Aurora, ON L4G 1N1 4.47km -
Sphere Health & Fitness
125 Edward Street, Unit 3, Aurora, ON L4G 1W3 4.87km -
Individual Performance Training Centre
16 Mary Street, Units 1 & 2, Aurora, ON L4G 1G2 5.18km
-
Sparkle Pharmacy
121-14800 Yonge Street, Aurora, ON L4G 1N3 4.29km -
Shoppers Drug Mart
15408 Yonge Street, Aurora, ON L4G 1N9 4.36km -
Multicare Pharmacy and Health Food
14987 Yonge Street, Aurora, ON L4G 1M5 4.37km
-
Yours Conveniently
69 McLeod Drive, Aurora, ON L4G 5C1 2.68km -
Pizza Bouna
297 Wellington Street, Aurora, ON L4G 6K9 2.98km -
IL Forno
330 McClellan Way, Aurora, ON L4G 6X8 3.25km
-
Upper Canada Mall
17600 Yonge Street, Newmarket, ON L3Y 4Z1 8.24km -
TK Home
14740 Yonge Street, Aurora, ON L4G 7H8 4.29km -
Canadian Tire
15400 Bayview Avenue, Aurora, ON L4G 7J1 4.34km
-
Ross' No Frills
14800 Yonge Street, Aurora, ON L4G 1N3 4.28km -
M&M Food Market
15005 Yonge St, Unit 6, Aurora, ON L4G 1M5 4.38km -
Healthy Planet - Aurora
14760 Yonge St, Aurora, ON L4G 7H8 4.4km
-
Lcbo
15830 Bayview Avenue, Aurora, ON L4G 7Y3 6.78km -
LCBO
94 First Commerce Drive, Aurora, ON L4G 0H5 8.72km -
The Beer Store
1100 Davis Drive, Newmarket, ON L3Y 8W8 11.13km
-
Esso
14923 Yonge Street, Aurora, ON L4G 1M8 4.38km -
Canadian Tire Gas+ - Aurora
14721 Yonge Street, Aurora, ON L4G 1N1 4.47km -
McAlpine Ford Lincoln Mercury
15815 Yonge Street, Aurora, ON L4G 1P4 4.91km
-
Cineplex Odeon Aurora
15460 Bayview Avenue, Aurora, ON L4G 7J1 6.25km -
Silver City - Main Concession
18195 Yonge Street, East Gwillimbury, ON L9N 0H9 9.75km -
SilverCity Newmarket Cinemas & XSCAPE
18195 Yonge Street, East Gwillimbury, ON L9N 0H9 9.75km
-
Aurora Public Library
15145 Yonge Street, Aurora, ON L4G 1M1 4.38km -
Richmond Hill Public Library - Oak Ridges Library
34 Regatta Avenue, Richmond Hill, ON L4E 4R1 6.47km -
Newmarket Public Library
438 Park Aveniue, Newmarket, ON L3Y 1W1 8.71km
-
Southlake Regional Health Centre
596 Davis Drive, Newmarket, ON L3Y 2P9 9.7km -
VCA Canada 404 Veterinary Emergency and Referral Hospital
510 Harry Walker Parkway S, Newmarket, ON L3Y 0B3 10.31km -
Allaura Medical Center
11-2 Allaura Blvd, Aurora, ON L4G 3S5 4.64km
-
Wesley Brooks Memorial Conservation Area
Newmarket ON 8.2km -
Lake Wilcox Park
Sunset Beach Rd, Richmond Hill ON 8.51km -
Newberry Park
12.01km
-
TD Bank Financial Group
16655 Yonge St (at Mulock Dr.), Newmarket ON L3X 1V6 6.31km -
HSBC
150 Hollidge Blvd (Bayview Ave & Wellington street), Aurora ON L4G 8A3 6.4km -
TD Bank Financial Group
40 First Commerce Dr (at Wellington St E), Aurora ON L4G 0H5 8.67km

