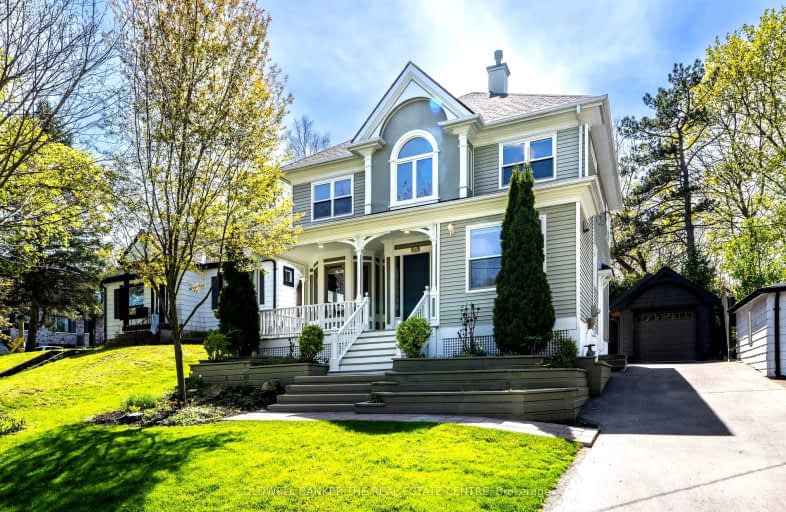Very Walkable
- Daily errands do not require a car.
90
/100
Good Transit
- Some errands can be accomplished by public transportation.
50
/100
Bikeable
- Some errands can be accomplished on bike.
58
/100

ÉÉC Saint-Jean
Elementary: Catholic
1.32 km
Regency Acres Public School
Elementary: Public
1.49 km
Aurora Heights Public School
Elementary: Public
1.26 km
St Joseph Catholic Elementary School
Elementary: Catholic
1.54 km
Wellington Public School
Elementary: Public
0.96 km
Lester B Pearson Public School
Elementary: Public
1.37 km
ÉSC Renaissance
Secondary: Catholic
4.32 km
Dr G W Williams Secondary School
Secondary: Public
0.49 km
Aurora High School
Secondary: Public
1.29 km
Sir William Mulock Secondary School
Secondary: Public
4.34 km
Cardinal Carter Catholic Secondary School
Secondary: Catholic
3.68 km
St Maximilian Kolbe High School
Secondary: Catholic
1.29 km
-
Lake Wilcox Park
Sunset Beach Rd, Richmond Hill ON 5.91km -
Devonsleigh Playground
117 Devonsleigh Blvd, Richmond Hill ON L4S 1G2 10.02km -
Newberry Park
10.77km
-
CIBC
660 Wellington St E (Bayview Ave.), Aurora ON L4G 0K3 2.01km -
Scotiabank
16635 Yonge St (at Savage Rd.), Newmarket ON L3X 1V6 4.36km -
BMO Bank of Montreal
11680 Yonge St (at Tower Hill Rd.), Richmond Hill ON L4E 0K4 9.33km



