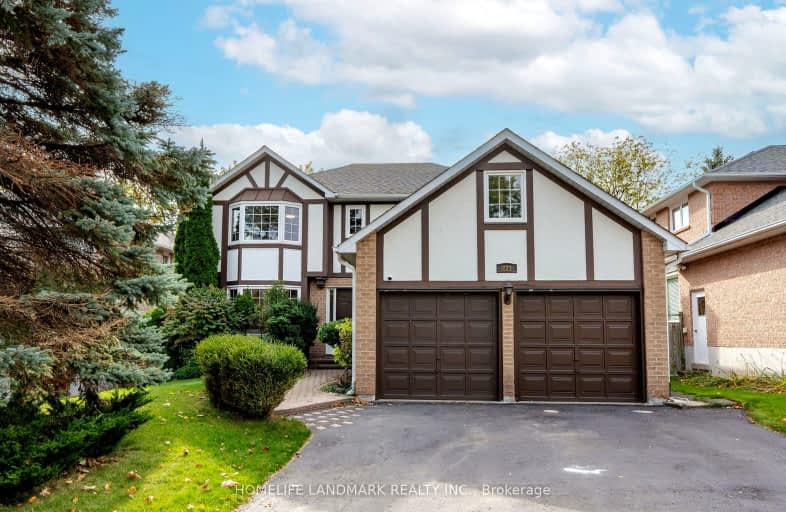
3D Walkthrough
Somewhat Walkable
- Some errands can be accomplished on foot.
53
/100
Minimal Transit
- Almost all errands require a car.
21
/100
Somewhat Bikeable
- Most errands require a car.
29
/100

ÉÉC Saint-Jean
Elementary: Catholic
1.91 km
Our Lady of Grace Catholic Elementary School
Elementary: Catholic
0.62 km
Devins Drive Public School
Elementary: Public
0.55 km
Aurora Heights Public School
Elementary: Public
1.04 km
Wellington Public School
Elementary: Public
1.25 km
Lester B Pearson Public School
Elementary: Public
1.78 km
ÉSC Renaissance
Secondary: Catholic
5.24 km
Dr G W Williams Secondary School
Secondary: Public
2.57 km
Aurora High School
Secondary: Public
1.18 km
Sir William Mulock Secondary School
Secondary: Public
3.04 km
Cardinal Carter Catholic Secondary School
Secondary: Catholic
5.14 km
St Maximilian Kolbe High School
Secondary: Catholic
2.67 km
-
George Luesby Park
Newmarket ON L3X 2N1 4.03km -
Wesley Brooks Memorial Conservation Area
Newmarket ON 5.19km -
Grovewood Park
Richmond Hill ON 7.75km
-
BMO Bank of Montreal
668 Wellington St E (Bayview & Wellington), Aurora ON L4G 0K3 3.41km -
CIBC
16715 Yonge St (Yonge & Mulock), Newmarket ON L3X 1X4 3.51km -
TD Bank Financial Group
13337 Yonge St (at Worthington Ave), Richmond Hill ON L4E 3L3 6.33km


