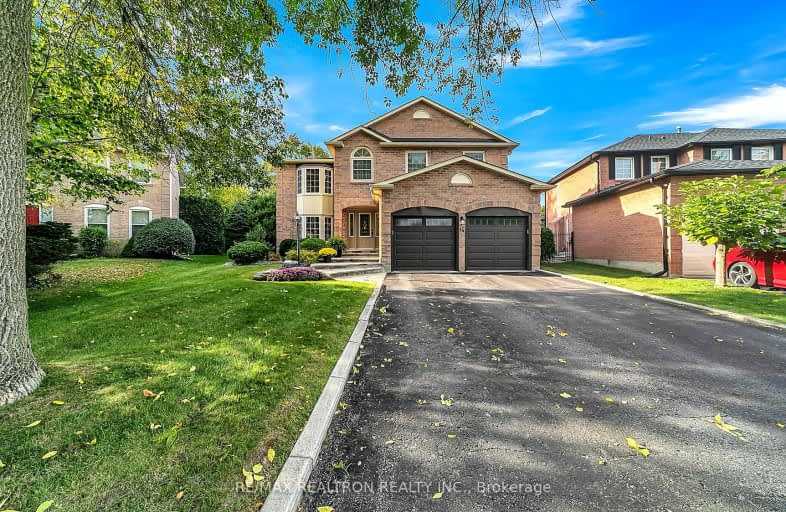
Video Tour
Car-Dependent
- Most errands require a car.
39
/100
Some Transit
- Most errands require a car.
34
/100
Somewhat Bikeable
- Most errands require a car.
35
/100

Our Lady of Grace Catholic Elementary School
Elementary: Catholic
0.65 km
Regency Acres Public School
Elementary: Public
1.40 km
Devins Drive Public School
Elementary: Public
1.21 km
Aurora Heights Public School
Elementary: Public
1.22 km
St Joseph Catholic Elementary School
Elementary: Catholic
1.52 km
Wellington Public School
Elementary: Public
0.60 km
ÉSC Renaissance
Secondary: Catholic
4.09 km
Dr G W Williams Secondary School
Secondary: Public
1.77 km
Aurora High School
Secondary: Public
0.21 km
Sir William Mulock Secondary School
Secondary: Public
4.14 km
Cardinal Carter Catholic Secondary School
Secondary: Catholic
3.97 km
St Maximilian Kolbe High School
Secondary: Catholic
2.53 km
-
George Luesby Park
Newmarket ON L3X 2N1 5.16km -
Wesley Brooks Memorial Conservation Area
Newmarket ON 6.12km -
Grovewood Park
Richmond Hill ON 6.58km
-
BMO Bank of Montreal
668 Wellington St E (Bayview & Wellington), Aurora ON L4G 0K3 3.34km -
CIBC
16715 Yonge St (Yonge & Mulock), Newmarket ON L3X 1X4 4.56km -
TD Bank Financial Group
13337 Yonge St (at Worthington Ave), Richmond Hill ON L4E 3L3 5.17km



