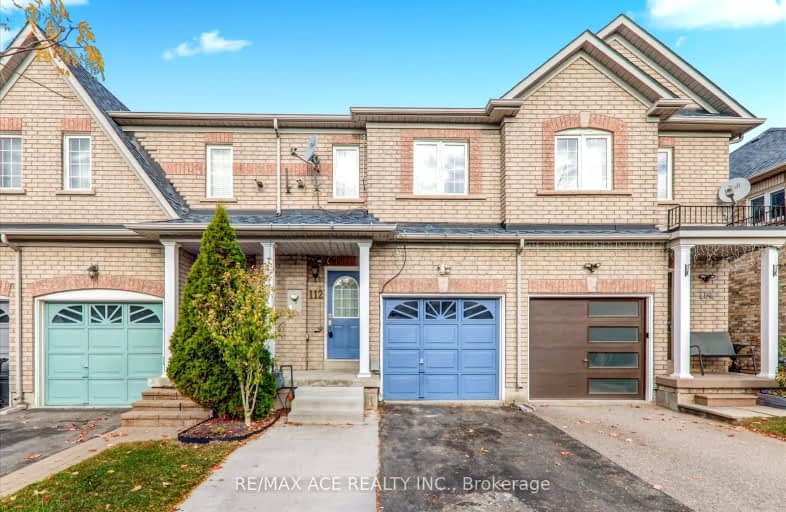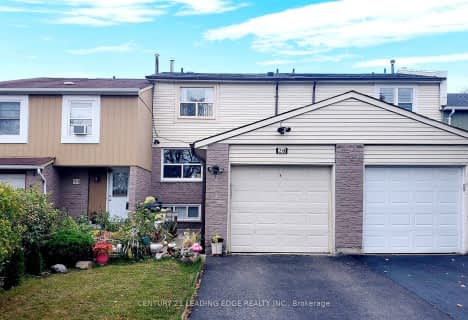Very Walkable
- Most errands can be accomplished on foot.
81
/100
Excellent Transit
- Most errands can be accomplished by public transportation.
70
/100
Somewhat Bikeable
- Most errands require a car.
30
/100

St Gabriel Lalemant Catholic School
Elementary: Catholic
0.45 km
Sacred Heart Catholic School
Elementary: Catholic
0.55 km
Dr Marion Hilliard Senior Public School
Elementary: Public
0.70 km
Berner Trail Junior Public School
Elementary: Public
0.88 km
Tom Longboat Junior Public School
Elementary: Public
0.51 km
Mary Shadd Public School
Elementary: Public
0.86 km
St Mother Teresa Catholic Academy Secondary School
Secondary: Catholic
0.94 km
West Hill Collegiate Institute
Secondary: Public
4.63 km
Woburn Collegiate Institute
Secondary: Public
3.41 km
Albert Campbell Collegiate Institute
Secondary: Public
3.74 km
Lester B Pearson Collegiate Institute
Secondary: Public
0.59 km
St John Paul II Catholic Secondary School
Secondary: Catholic
2.97 km
-
Rouge National Urban Park
Zoo Rd, Toronto ON M1B 5W8 4.58km -
Birkdale Ravine
1100 Brimley Rd, Scarborough ON M1P 3X9 5.84km -
Thomson Memorial Park
1005 Brimley Rd, Scarborough ON M1P 3E8 6.14km
-
CIBC
7021 Markham Rd (at Steeles Ave. E), Markham ON L3S 0C2 3.76km -
TD Bank Financial Group
300 Borough Dr (in Scarborough Town Centre), Scarborough ON M1P 4P5 4.57km -
RBC Royal Bank
4751 Steeles Ave E (at Silver Star Blvd.), Toronto ON M1V 4S5 6.19km




