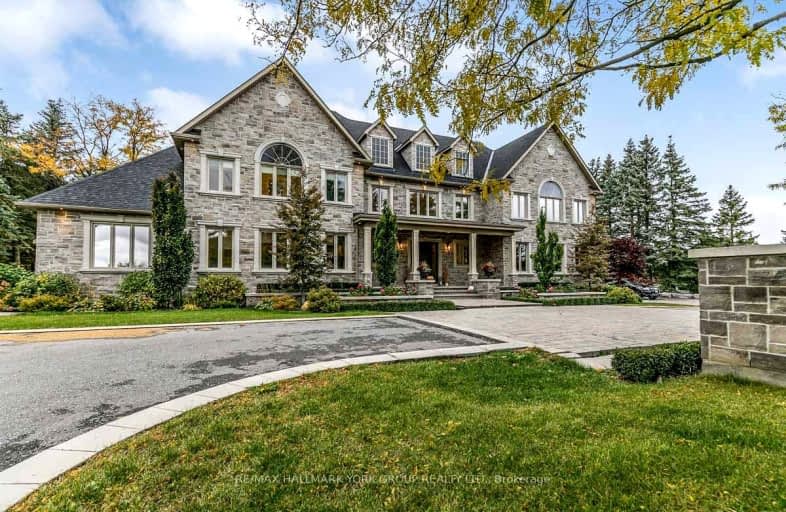Car-Dependent
- Almost all errands require a car.
Some Transit
- Most errands require a car.
Somewhat Bikeable
- Most errands require a car.

ÉIC Renaissance
Elementary: CatholicLight of Christ Catholic Elementary School
Elementary: CatholicHighview Public School
Elementary: PublicSt Joseph Catholic Elementary School
Elementary: CatholicOak Ridges Public School
Elementary: PublicOur Lady of Hope Catholic Elementary School
Elementary: CatholicACCESS Program
Secondary: PublicÉSC Renaissance
Secondary: CatholicDr G W Williams Secondary School
Secondary: PublicAurora High School
Secondary: PublicCardinal Carter Catholic Secondary School
Secondary: CatholicSt Maximilian Kolbe High School
Secondary: Catholic-
State & Main Kitchen & Bar
14760 Yonge Street, Aurora, ON L4G 7H8 2.19km -
Lava Bar & Lounge
14810 Yonge Street, Aurora, ON L4G 1N3 2.49km -
Filly & Co
14888 Yonge Street, Aurora, ON L4G 1M7 2.75km
-
Tim Hortons
13380 Yonge Street, Richmond Hill, ON L4E 2P6 1.71km -
McDonald's
2 Allaura Blvd, Aurora, ON L4G 3S5 2.05km -
McDonald's
13233 Yonge Street, Richmond Hill, ON L4E 3L2 2.1km
-
Anytime Fitness
13311 Yonge St, Unit 112, Richmond Hill, ON L4E 3L6 1.93km -
Fitness Clubs of Canada
14751 Yonge Street, Aurora, ON L4G 1N1 2.41km -
Aurora Fit Body Boot Camp
7-255 Industrial Parkway S, Aurora, ON L4G 3V2 2.97km
-
The Organic Compounding Pharmacy
13237 Yonge Street, Unit 10, Richmond Hill, ON L4E 3L2 2.08km -
Shoppers Drug Mart
14729 Yonge Street, Aurora, ON L4G 1N1 2.36km -
Sparkle Pharmacy
121-14800 Yonge Street, Aurora, ON L4G 1N3 2.39km
-
Tina's Grill
330 McClellan Way, Aurora, ON L4G 6P3 1.48km -
IL Forno
330 McClellan Way, Aurora, ON L4G 6X8 1.52km -
Wild Wing
13461 Yonge Street, Richmond Hill, ON L4C 9M9 1.67km
-
Smart Centres Aurora
135 First Commerce Drive, Aurora, ON L4G 0G2 7.02km -
Canadian Tire
15400 Bayview Avenue, Aurora, ON L4G 7J1 2.03km -
Dollarama
13231 Yonge Street, Richmond Hill, ON L4E 1B6 2.1km
-
Metro
1 Henderson Drive, Village Plaza, Aurora, ON L4G 4J7 1.82km -
Food Basics
13231 Yonge Street, Richmond Hill, ON L4E 3L2 2.1km -
Healthy Planet - Aurora
14760 Yonge St, Aurora, ON L4G 7H8 2.21km
-
Lcbo
15830 Bayview Avenue, Aurora, ON L4G 7Y3 6.18km -
LCBO
94 First Commerce Drive, Aurora, ON L4G 0H5 6.68km -
Lcbo
10375 Yonge Street, Richmond Hill, ON L4C 3C2 9.8km
-
Canadian Tire Gas+ - Aurora
14721 Yonge Street, Aurora, ON L4G 1N1 2.31km -
York Region Automotive
13061 Yonge Street, Richmond Hill, ON L4E 1A5 2.57km -
Esso
14923 Yonge Street, Aurora, ON L4G 1M8 2.82km
-
Cineplex Odeon Aurora
15460 Bayview Avenue, Aurora, ON L4G 7J1 5.09km -
Elgin Mills Theatre
10909 Yonge Street, Richmond Hill, ON L4C 3E3 8.38km -
Imagine Cinemas
10909 Yonge Street, Unit 33, Richmond Hill, ON L4C 3E3 8.46km
-
Richmond Hill Public Library - Oak Ridges Library
34 Regatta Avenue, Richmond Hill, ON L4E 4R1 1.92km -
Aurora Public Library
15145 Yonge Street, Aurora, ON L4G 1M1 3.41km -
Richmond Hill Public Library - Richmond Green
1 William F Bell Parkway, Richmond Hill, ON L4S 1N2 9.12km
-
VCA Canada 404 Veterinary Emergency and Referral Hospital
510 Harry Walker Parkway S, Newmarket, ON L3Y 0B3 9.94km -
Southlake Regional Health Centre
596 Davis Drive, Newmarket, ON L3Y 2P9 10.53km -
Mackenzie Health
10 Trench Street, Richmond Hill, ON L4C 4Z3 10.82km
-
Lake Wilcox Park
Sunset Beach Rd, Richmond Hill ON 3.8km -
Richmond Green Sports Centre & Park
1300 Elgin Mills Rd E (at Leslie St.), Richmond Hill ON L4S 1M5 9.18km -
Bradstock Park
Driscoll Rd, Richmond Hill ON 9.57km
-
TD Bank Financial Group
14845 Yonge St (Dunning ave), Aurora ON L4G 6H8 2.61km -
HSBC
150 Hollidge Blvd (Bayview Ave & Wellington street), Aurora ON L4G 8A3 5.43km -
BMO Bank of Montreal
11680 Yonge St (at Tower Hill Rd.), Richmond Hill ON L4E 0K4 6.35km


