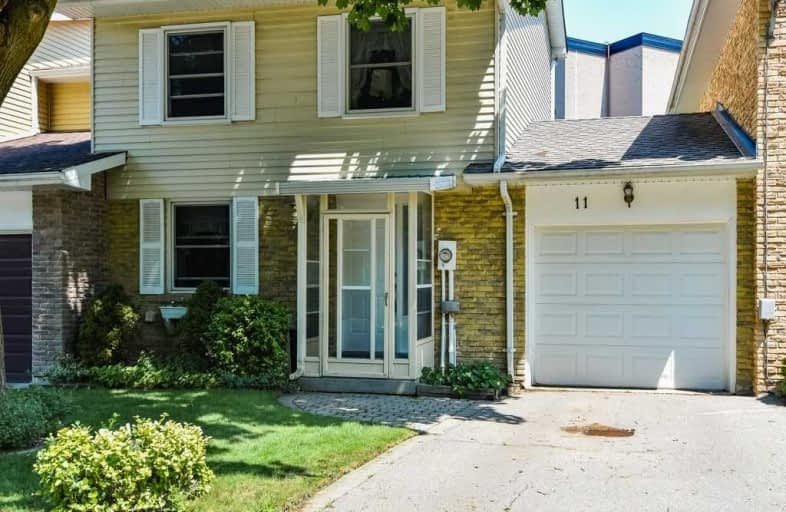Sold on Sep 01, 2019
Note: Property is not currently for sale or for rent.

-
Type: Att/Row/Twnhouse
-
Style: 2-Storey
-
Size: 1100 sqft
-
Lot Size: 29.99 x 92.32 Feet
-
Age: No Data
-
Taxes: $3,353 per year
-
Days on Site: 31 Days
-
Added: Sep 07, 2019 (1 month on market)
-
Updated:
-
Last Checked: 2 months ago
-
MLS®#: N4536753
-
Listed By: Re/max hallmark york group realty ltd., brokerage
Spacious Freehold Town Home In The Heart Of Aurora. Perfect For First Time Home Buyers And People Looking To Downsize. Close To Yonge St, Shopping Center And Parks. Incredible Value! A Must See!
Extras
All Elf's, All Existing Appliances, All Window Coverings.
Property Details
Facts for 11 Parkland Court, Aurora
Status
Days on Market: 31
Last Status: Sold
Sold Date: Sep 01, 2019
Closed Date: Dec 06, 2019
Expiry Date: Nov 30, 2019
Sold Price: $565,000
Unavailable Date: Sep 01, 2019
Input Date: Aug 02, 2019
Property
Status: Sale
Property Type: Att/Row/Twnhouse
Style: 2-Storey
Size (sq ft): 1100
Area: Aurora
Community: Aurora Heights
Availability Date: 60/90/Tba
Inside
Bedrooms: 3
Bathrooms: 2
Kitchens: 1
Rooms: 6
Den/Family Room: No
Air Conditioning: Central Air
Fireplace: No
Washrooms: 2
Building
Basement: Finished
Heat Type: Forced Air
Heat Source: Gas
Exterior: Alum Siding
Exterior: Brick
Water Supply: Municipal
Special Designation: Unknown
Parking
Driveway: Private
Garage Spaces: 1
Garage Type: Built-In
Covered Parking Spaces: 1
Total Parking Spaces: 2
Fees
Tax Year: 2019
Tax Legal Description: Pcl A-6 Sec M151 Pt Blk A Plm15
Taxes: $3,353
Land
Cross Street: Yonge St / Orchard H
Municipality District: Aurora
Fronting On: East
Pool: None
Sewer: Sewers
Lot Depth: 92.32 Feet
Lot Frontage: 29.99 Feet
Additional Media
- Virtual Tour: https://unbranded.youriguide.com/11_parkland_ct_aurora_on
Rooms
Room details for 11 Parkland Court, Aurora
| Type | Dimensions | Description |
|---|---|---|
| Kitchen Main | 3.62 x 3.37 | Vinyl Floor, Ceramic Back Splash, Large Window |
| Living Main | 4.52 x 3.77 | Broadloom, W/O To Deck, O/Looks Backyard |
| Dining Main | 2.62 x 2.45 | Broadloom, Open Concept |
| Master Upper | 4.68 x 3.91 | Broadloom, His/Hers Closets, Semi Ensuite |
| 2nd Br Upper | 4.55 x 2.74 | Broadloom, Chair Rail, Closet |
| 3rd Br Upper | 3.48 x 2.79 | Broadloom, Closet, Ceiling Fan |
| Rec Lower | 5.78 x 3.72 | Broadloom, B/I Bar, Fireplace |
| XXXXXXXX | XXX XX, XXXX |
XXXX XXX XXXX |
$XXX,XXX |
| XXX XX, XXXX |
XXXXXX XXX XXXX |
$XXX,XXX |
| XXXXXXXX XXXX | XXX XX, XXXX | $565,000 XXX XXXX |
| XXXXXXXX XXXXXX | XXX XX, XXXX | $549,800 XXX XXXX |

ÉÉC Saint-Jean
Elementary: CatholicOur Lady of Grace Catholic Elementary School
Elementary: CatholicDevins Drive Public School
Elementary: PublicAurora Heights Public School
Elementary: PublicWellington Public School
Elementary: PublicLester B Pearson Public School
Elementary: PublicÉSC Renaissance
Secondary: CatholicDr G W Williams Secondary School
Secondary: PublicAurora High School
Secondary: PublicSir William Mulock Secondary School
Secondary: PublicCardinal Carter Catholic Secondary School
Secondary: CatholicSt Maximilian Kolbe High School
Secondary: Catholic

