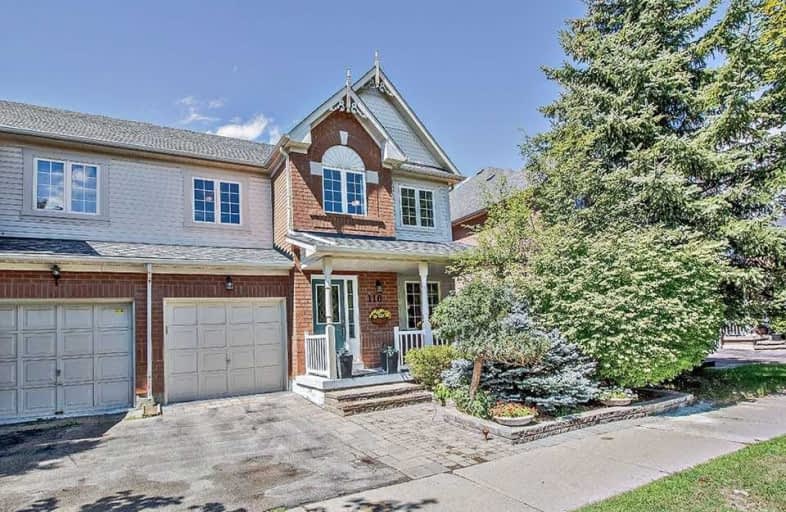Sold on Sep 02, 2020
Note: Property is not currently for sale or for rent.

-
Type: Semi-Detached
-
Style: 2-Storey
-
Size: 1500 sqft
-
Lot Size: 30.02 x 75.46 Feet
-
Age: No Data
-
Taxes: $4,051 per year
-
Days on Site: 1 Days
-
Added: Sep 01, 2020 (1 day on market)
-
Updated:
-
Last Checked: 2 months ago
-
MLS®#: N4892783
-
Listed By: Master`s trust realty inc., brokerage
Rare 4-Bdrm 4-Wsrm 30Ft Frontage Semi Located In Heart Of Aurora! Perfect Layout & Well Maintained! Professional Finished Garage Has Access Inside. Hdwd Floors, Crown Mouldings, California Shutters, Granite Counter In Kitchen & All 4 Wsrms, Food Waste Disposer, Gas Fireplace, Professional Landscaped Front/Back Yard. Stone Patio. One Minute Walk To Arboretum Trail. Closing To All Amenities: School, Park, Town Of Hall, Shopping Centre, Go Station And More......
Extras
Fridge, Stove, B/I Dishwasher, Washer & Dryer, All Existing Elfs, All Existing Califorlia Shutters, Water Softener, Garage Opener & One Remote, Hot Water Tank(Rental).
Property Details
Facts for 110 Hollandview Trail, Aurora
Status
Days on Market: 1
Last Status: Sold
Sold Date: Sep 02, 2020
Closed Date: Oct 15, 2020
Expiry Date: Nov 30, 2020
Sold Price: $805,000
Unavailable Date: Sep 02, 2020
Input Date: Sep 01, 2020
Property
Status: Sale
Property Type: Semi-Detached
Style: 2-Storey
Size (sq ft): 1500
Area: Aurora
Community: Bayview Wellington
Availability Date: Tba
Inside
Bedrooms: 4
Bathrooms: 4
Kitchens: 1
Rooms: 11
Den/Family Room: Yes
Air Conditioning: Central Air
Fireplace: Yes
Washrooms: 4
Building
Basement: Finished
Heat Type: Forced Air
Heat Source: Gas
Exterior: Alum Siding
Exterior: Brick
Water Supply: Municipal
Special Designation: Unknown
Parking
Driveway: Private
Garage Spaces: 1
Garage Type: Built-In
Covered Parking Spaces: 1
Total Parking Spaces: 2
Fees
Tax Year: 2020
Tax Legal Description: Pt Lt 18, Pl 65M3073, Pt 3, 65R19798; T/W Pt Lt 82
Taxes: $4,051
Highlights
Feature: Fenced Yard
Feature: Park
Feature: River/Stream
Feature: School
Feature: Wooded/Treed
Land
Cross Street: Bayview Ave & Wellin
Municipality District: Aurora
Fronting On: West
Pool: None
Sewer: Sewers
Lot Depth: 75.46 Feet
Lot Frontage: 30.02 Feet
Rooms
Room details for 110 Hollandview Trail, Aurora
| Type | Dimensions | Description |
|---|---|---|
| Living Main | 3.05 x 6.70 | Hardwood Floor, Crown Moulding, Combined W/Dining |
| Dining Main | 3.05 x 6.70 | Hardwood Floor, Crown Moulding, Combined W/Living |
| Kitchen Main | 4.57 x 3.13 | Hardwood Floor, Granite Counter, Backsplash |
| Breakfast Main | 4.57 x 2.05 | Hardwood Floor, Eat-In Kitchen, W/O To Deck |
| Family Main | 3.66 x 4.93 | Hardwood Floor, Gas Fireplace, Open Concept |
| Pantry Main | 1.55 x 1.58 | Hardwood Floor, Wet Bar, Backsplash |
| Master 2nd | 4.42 x 4.57 | Wood Floor, 3 Pc Ensuite, Closet |
| 2nd Br 2nd | 3.05 x 3.05 | Wood Floor, Large Window, Closet |
| 3rd Br 2nd | 2.94 x 3.35 | Wood Floor, Large Window, Closet |
| 4th Br 2nd | 2.94 x 3.79 | Wood Floor, Large Window, Closet |
| Rec Bsmt | 3.46 x 7.35 | Broadloom, Open Concept, Window |
| XXXXXXXX | XXX XX, XXXX |
XXXX XXX XXXX |
$XXX,XXX |
| XXX XX, XXXX |
XXXXXX XXX XXXX |
$XXX,XXX | |
| XXXXXXXX | XXX XX, XXXX |
XXXXXXX XXX XXXX |
|
| XXX XX, XXXX |
XXXXXX XXX XXXX |
$XXX,XXX |
| XXXXXXXX XXXX | XXX XX, XXXX | $805,000 XXX XXXX |
| XXXXXXXX XXXXXX | XXX XX, XXXX | $818,000 XXX XXXX |
| XXXXXXXX XXXXXXX | XXX XX, XXXX | XXX XXXX |
| XXXXXXXX XXXXXX | XXX XX, XXXX | $799,000 XXX XXXX |

ÉÉC Saint-Jean
Elementary: CatholicHoly Spirit Catholic Elementary School
Elementary: CatholicNorthern Lights Public School
Elementary: PublicSt Jerome Catholic Elementary School
Elementary: CatholicHartman Public School
Elementary: PublicLester B Pearson Public School
Elementary: PublicDr G W Williams Secondary School
Secondary: PublicSacred Heart Catholic High School
Secondary: CatholicAurora High School
Secondary: PublicSir William Mulock Secondary School
Secondary: PublicNewmarket High School
Secondary: PublicSt Maximilian Kolbe High School
Secondary: Catholic- 2 bath
- 4 bed
4 Aurora Heights Drive, Aurora, Ontario • L4G 2W4 • Aurora Heights
- 4 bath
- 4 bed
- 1500 sqft
24 Reynolds Crescent, Aurora, Ontario • L4G 7X7 • Bayview Northeast




