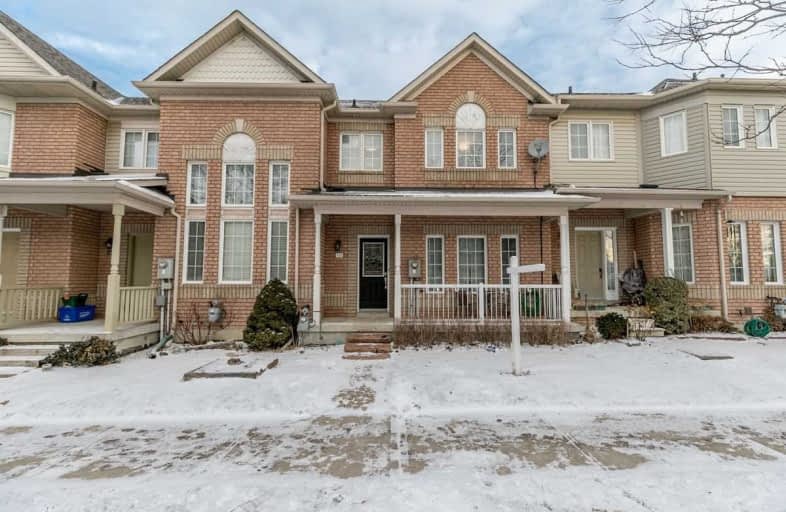Sold on Jan 22, 2019
Note: Property is not currently for sale or for rent.

-
Type: Att/Row/Twnhouse
-
Style: 2-Storey
-
Size: 1100 sqft
-
Lot Size: 20.01 x 95.96 Feet
-
Age: 16-30 years
-
Taxes: $3,660 per year
-
Days on Site: 8 Days
-
Added: Jan 14, 2019 (1 week on market)
-
Updated:
-
Last Checked: 2 months ago
-
MLS®#: N4336346
-
Listed By: Keller williams realty centres, brokerage
Beautiful 3 Bedroom, 3 Bathroom Townhome With Partially Finished Basement! Spacious, Open Concept Main Floor Layout With Eat-In Kitchen Perfect For Entertaining. New Shingles (2017), Updated Ensuite, New Appliances And More. Fantastic Family Friendly Neighbourhood And Easy Walk To Highly Rated Schools, Parks, Amenities And Shops.
Extras
S/S Stove, S/S Fridge, S/S Built-In Dishwasher, S/S B/In Microwave, Washer, Dryer, All Window Coverings, All Electrical Fixtures, Air Conditioner, Electric Fireplace. Exclude: Chest Freezer In Basement. Hwt Is Rental.
Property Details
Facts for 111 Baywell Crescent, Aurora
Status
Days on Market: 8
Last Status: Sold
Sold Date: Jan 22, 2019
Closed Date: Mar 21, 2019
Expiry Date: Apr 01, 2019
Sold Price: $638,000
Unavailable Date: Jan 22, 2019
Input Date: Jan 14, 2019
Property
Status: Sale
Property Type: Att/Row/Twnhouse
Style: 2-Storey
Size (sq ft): 1100
Age: 16-30
Area: Aurora
Community: Bayview Wellington
Availability Date: Tbd
Inside
Bedrooms: 3
Bathrooms: 3
Kitchens: 1
Rooms: 7
Den/Family Room: No
Air Conditioning: Central Air
Fireplace: No
Washrooms: 3
Building
Basement: Part Fin
Heat Type: Forced Air
Heat Source: Gas
Exterior: Brick
Water Supply: Municipal
Special Designation: Unknown
Parking
Driveway: Private
Garage Spaces: 1
Garage Type: Detached
Covered Parking Spaces: 1
Fees
Tax Year: 2018
Tax Legal Description: Pt Blk 43, Pl 65M3324, Pts 34 & 35, 65R23850; Aur.
Taxes: $3,660
Highlights
Feature: Fenced Yard
Feature: Park
Feature: Public Transit
Feature: Rec Centre
Feature: School
Land
Cross Street: Bayview And St. John
Municipality District: Aurora
Fronting On: North
Pool: None
Sewer: Sewers
Lot Depth: 95.96 Feet
Lot Frontage: 20.01 Feet
Additional Media
- Virtual Tour: http://wylieford.homelistingtours.com/listing2/111-baywell-crescent
Rooms
Room details for 111 Baywell Crescent, Aurora
| Type | Dimensions | Description |
|---|---|---|
| Living Main | 4.50 x 3.90 | Hardwood Floor, Fireplace, Combined W/Dining |
| Dining Main | 3.15 x 3.30 | Hardwood Floor, Combined W/Living |
| Breakfast Main | 2.30 x 3.05 | Tile Floor, California Shutter |
| Kitchen Main | 2.65 x 3.70 | Tile Floor, Stainless Steel Ap, Backsplash |
| Master 2nd | 5.15 x 4.10 | Broadloom, W/I Closet, 3 Pc Ensuite |
| 2nd Br 2nd | 3.20 x 3.00 | Hardwood Floor, Double Closet |
| 3rd Br 2nd | 2.50 x 2.45 | Hardwood Floor, Double Closet |
| Great Rm Bsmt | 3.75 x 5.55 | Broadloom, Pot Lights |
| XXXXXXXX | XXX XX, XXXX |
XXXX XXX XXXX |
$XXX,XXX |
| XXX XX, XXXX |
XXXXXX XXX XXXX |
$XXX,XXX |
| XXXXXXXX XXXX | XXX XX, XXXX | $638,000 XXX XXXX |
| XXXXXXXX XXXXXX | XXX XX, XXXX | $639,800 XXX XXXX |

ÉÉC Saint-Jean
Elementary: CatholicRick Hansen Public School
Elementary: PublicNorthern Lights Public School
Elementary: PublicSt Jerome Catholic Elementary School
Elementary: CatholicHartman Public School
Elementary: PublicLester B Pearson Public School
Elementary: PublicDr G W Williams Secondary School
Secondary: PublicSacred Heart Catholic High School
Secondary: CatholicAurora High School
Secondary: PublicSir William Mulock Secondary School
Secondary: PublicNewmarket High School
Secondary: PublicSt Maximilian Kolbe High School
Secondary: Catholic