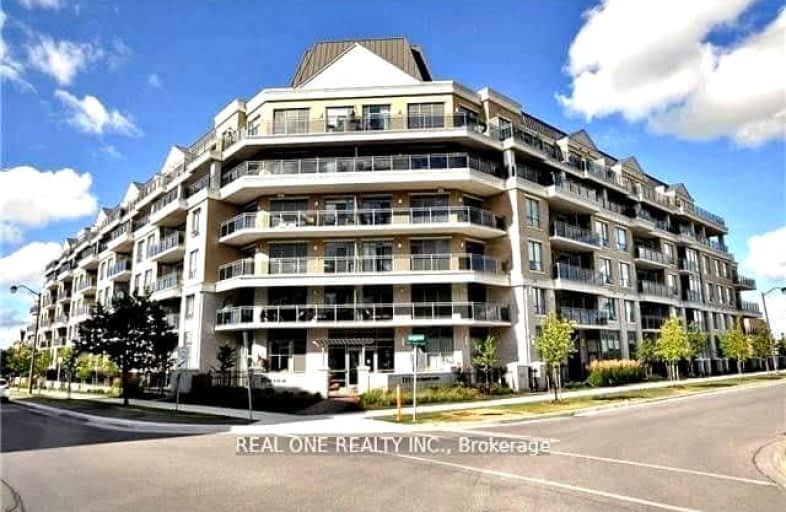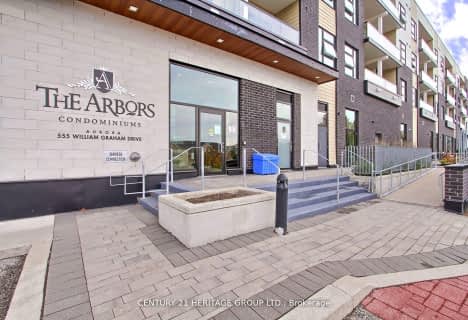Very Walkable
- Most errands can be accomplished on foot.
Some Transit
- Most errands require a car.
Very Bikeable
- Most errands can be accomplished on bike.

ÉÉC Saint-Jean
Elementary: CatholicHoly Spirit Catholic Elementary School
Elementary: CatholicRick Hansen Public School
Elementary: PublicNorthern Lights Public School
Elementary: PublicSt Jerome Catholic Elementary School
Elementary: CatholicHartman Public School
Elementary: PublicDr G W Williams Secondary School
Secondary: PublicSacred Heart Catholic High School
Secondary: CatholicAurora High School
Secondary: PublicSir William Mulock Secondary School
Secondary: PublicNewmarket High School
Secondary: PublicSt Maximilian Kolbe High School
Secondary: Catholic-
Longo's Aurora
650 Wellington Street East, Aurora 0.37km -
T&T Supermarket
16005 Bayview Avenue, Aurora 1.86km -
M&M Food Market
15005 Yonge Street Unit 6, Aurora 2.12km
-
The Beer Store
15820 Bayview Avenue, Aurora 1.31km -
LCBO
15830 Bayview Avenue, Aurora 1.31km -
LCBO
14824 Yonge Street, Aurora 2.53km
-
Noodle Max
15440 Bayview Avenue Unit B05 Building B, Aurora 0.26km -
Ye Skewers Hot Pot Aurora 三大爷串串香火锅
15480 Bayview Avenue, Aurora 0.26km -
Quesada Burritos & Tacos
15440 Bayview Avenue, Aurora 0.27km
For Sale
More about this building
View 111 Civic Square Gate, Aurora- 2 bath
- 1 bed
- 700 sqft
250-555 William Graham Drive, Aurora, Ontario • L4G 3L1 • Rural Aurora




