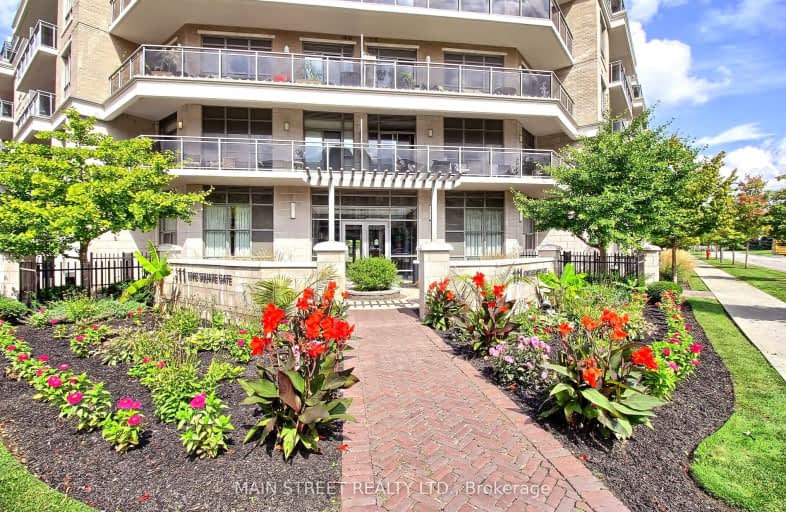Very Walkable
- Most errands can be accomplished on foot.
75
/100
Some Transit
- Most errands require a car.
36
/100
Very Bikeable
- Most errands can be accomplished on bike.
74
/100

ÉÉC Saint-Jean
Elementary: Catholic
1.17 km
Holy Spirit Catholic Elementary School
Elementary: Catholic
1.56 km
Rick Hansen Public School
Elementary: Public
1.49 km
Northern Lights Public School
Elementary: Public
0.87 km
St Jerome Catholic Elementary School
Elementary: Catholic
0.73 km
Hartman Public School
Elementary: Public
0.74 km
Dr G W Williams Secondary School
Secondary: Public
2.25 km
Sacred Heart Catholic High School
Secondary: Catholic
5.51 km
Aurora High School
Secondary: Public
2.93 km
Sir William Mulock Secondary School
Secondary: Public
3.60 km
Newmarket High School
Secondary: Public
4.47 km
St Maximilian Kolbe High School
Secondary: Catholic
0.73 km
-
Longo's Aurora
650 Wellington Street East, Aurora 0.37km -
T&T Supermarket
16005 Bayview Avenue, Aurora 1.86km -
M&M Food Market
15005 Yonge Street Unit 6, Aurora 2.12km
-
The Beer Store
15820 Bayview Avenue, Aurora 1.31km -
LCBO
15830 Bayview Avenue, Aurora 1.31km -
LCBO
14824 Yonge Street, Aurora 2.53km
-
Noodle Max
15440 Bayview Avenue Unit B05 Building B, Aurora 0.26km -
Ye Skewers Hot Pot Aurora 三大爷串串香火锅
15480 Bayview Avenue, Aurora 0.26km -
Quesada Burritos & Tacos
15440 Bayview Avenue, Aurora 0.27km
For Sale
More about this building
View 111 Civic Square Gate, Aurora

