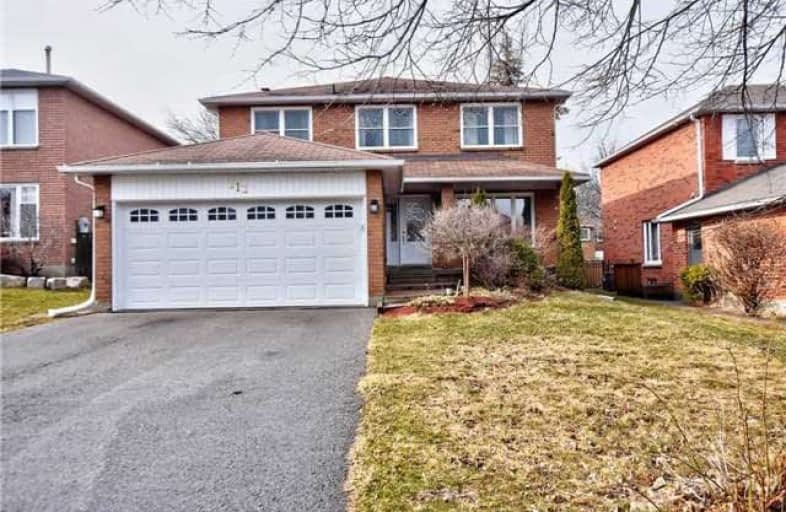
Our Lady of Grace Catholic Elementary School
Elementary: Catholic
1.04 km
Devins Drive Public School
Elementary: Public
0.69 km
Aurora Heights Public School
Elementary: Public
1.19 km
Wellington Public School
Elementary: Public
1.63 km
Terry Fox Public School
Elementary: Public
2.36 km
Lester B Pearson Public School
Elementary: Public
1.75 km
ÉSC Renaissance
Secondary: Catholic
5.73 km
Dr G W Williams Secondary School
Secondary: Public
2.89 km
Aurora High School
Secondary: Public
1.63 km
Sir William Mulock Secondary School
Secondary: Public
2.55 km
Cardinal Carter Catholic Secondary School
Secondary: Catholic
5.60 km
St Maximilian Kolbe High School
Secondary: Catholic
2.72 km







