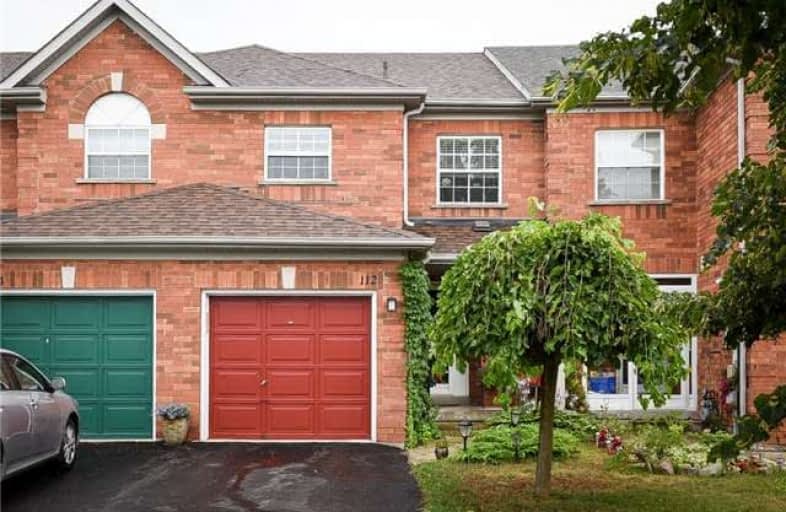Sold on Aug 31, 2017
Note: Property is not currently for sale or for rent.

-
Type: Att/Row/Twnhouse
-
Style: 2-Storey
-
Lot Size: 21.1 x 113.9 Feet
-
Age: No Data
-
Taxes: $3,642 per year
-
Days on Site: 19 Days
-
Added: Sep 07, 2019 (2 weeks on market)
-
Updated:
-
Last Checked: 3 months ago
-
MLS®#: N3898258
-
Listed By: Re/max hallmark york group realty ltd., brokerage
One Of A Kind South Facing Gem Backing On Greenbelt In Fetched After 'Aurora Grove'. Large Eat-In Kitchen W/ Loads Of Cupboards. Hardwood In Living & Dining Rooms With View Over Lush Landscaped Yard. 3 Ample Sized Bedrooms With New Hardwood. 4 Pc Ensuite & W/I Closet In Master. Lower With B/I Murphy Bed, 3 Pc Bath And Walkout To Private Yard Is Perfect For In-Law/Nanny's Quarters Or Just Great Entertaining. Handy To Go Station , Hwys 404 And 400.
Extras
Reshingled 2014. Incl: Fridge, Stove, Dishwasher, Washer, Dryer, Ceiling Fans, Ro System (As Is), Murphy Bed, Central Vac & Attachments, Fresh Water System (Carbon Filter), Gdo & Remote, All Window Coverings. Excl: Dr Elf, Kitchen Elf, Hwt
Property Details
Facts for 112 Milloy Place, Aurora
Status
Days on Market: 19
Last Status: Sold
Sold Date: Aug 31, 2017
Closed Date: Oct 26, 2017
Expiry Date: Nov 12, 2017
Sold Price: $715,000
Unavailable Date: Aug 31, 2017
Input Date: Aug 12, 2017
Property
Status: Sale
Property Type: Att/Row/Twnhouse
Style: 2-Storey
Area: Aurora
Community: Aurora Grove
Availability Date: 90 Days / Tba
Inside
Bedrooms: 3
Bathrooms: 3
Kitchens: 1
Rooms: 7
Den/Family Room: No
Air Conditioning: Central Air
Fireplace: No
Laundry Level: Lower
Central Vacuum: Y
Washrooms: 3
Utilities
Electricity: Yes
Gas: Yes
Cable: Available
Telephone: Available
Building
Basement: Fin W/O
Heat Type: Forced Air
Heat Source: Gas
Exterior: Brick
Water Supply: Municipal
Special Designation: Unknown
Parking
Driveway: Private
Garage Spaces: 1
Garage Type: Attached
Covered Parking Spaces: 1
Total Parking Spaces: 2
Fees
Tax Year: 2017
Tax Legal Description: Pl 65M3223 Pt Blk 5 Rs65R20732 Part 34
Taxes: $3,642
Highlights
Feature: Cul De Sac
Feature: Grnbelt/Conserv
Feature: Park
Feature: Public Transit
Feature: School
Feature: Wooded/Treed
Land
Cross Street: Bayview / Wellington
Municipality District: Aurora
Fronting On: South
Pool: None
Sewer: Sewers
Lot Depth: 113.9 Feet
Lot Frontage: 21.1 Feet
Lot Irregularities: Irregular
Additional Media
- Virtual Tour: http://www.caralyning.com/p1045776771/slideshow
Rooms
Room details for 112 Milloy Place, Aurora
| Type | Dimensions | Description |
|---|---|---|
| Living Ground | 4.21 x 5.74 | Hardwood Floor, Combined W/Dining, Overlook Greenbelt |
| Dining Ground | - | Hardwood Floor, Combined W/Living, Overlook Greenbelt |
| Kitchen Ground | 2.74 x 2.94 | Ceramic Floor, B/I Dishwasher, Pantry |
| Breakfast Ground | 2.23 x 2.59 | Ceramic Floor, Eat-In Kitchen |
| Master 2nd | 3.66 x 5.74 | Hardwood Floor, 4 Pc Ensuite, W/I Closet |
| Br 2nd | 2.89 x 2.89 | Hardwood Floor, Double Closet |
| Br 2nd | 2.74 x 2.74 | Hardwood Floor, Double Closet |
| Rec Lower | - | Broadloom, W/O To Yard, Overlook Greenbelt |
| Laundry Lower | - | Linoleum |
| Bathroom Lower | - | 3 Pc Bath |
| XXXXXXXX | XXX XX, XXXX |
XXXX XXX XXXX |
$XXX,XXX |
| XXX XX, XXXX |
XXXXXX XXX XXXX |
$XXX,XXX |
| XXXXXXXX XXXX | XXX XX, XXXX | $715,000 XXX XXXX |
| XXXXXXXX XXXXXX | XXX XX, XXXX | $729,900 XXX XXXX |

ÉÉC Saint-Jean
Elementary: CatholicHoly Spirit Catholic Elementary School
Elementary: CatholicAurora Grove Public School
Elementary: PublicNorthern Lights Public School
Elementary: PublicSt Jerome Catholic Elementary School
Elementary: CatholicHartman Public School
Elementary: PublicACCESS Program
Secondary: PublicDr G W Williams Secondary School
Secondary: PublicAurora High School
Secondary: PublicCardinal Carter Catholic Secondary School
Secondary: CatholicNewmarket High School
Secondary: PublicSt Maximilian Kolbe High School
Secondary: Catholic- 2 bath
- 3 bed
23 Parkland Court, Aurora, Ontario • L4G 3M5 • Hills of St Andrew



