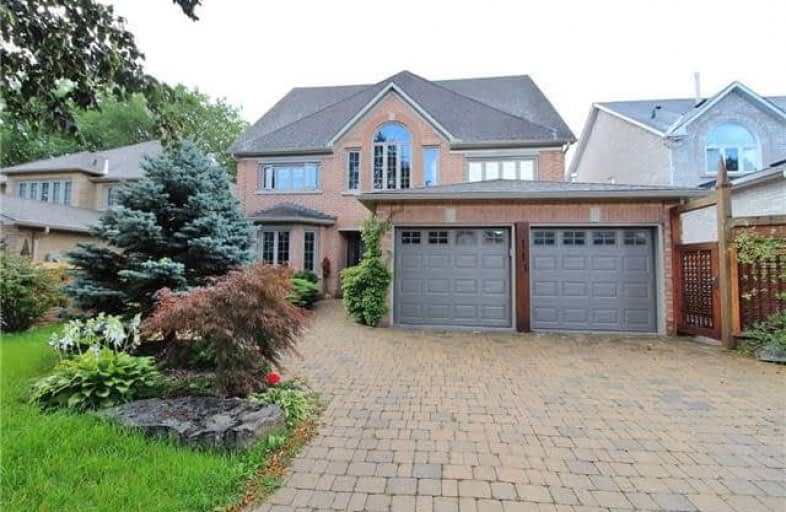Removed on Jan 10, 2018
Note: Property is not currently for sale or for rent.

-
Type: Detached
-
Style: 2-Storey
-
Size: 3500 sqft
-
Lot Size: 49.21 x 110 Feet
-
Age: 16-30 years
-
Taxes: $6,859 per year
-
Days on Site: 58 Days
-
Added: Sep 07, 2019 (1 month on market)
-
Updated:
-
Last Checked: 2 months ago
-
MLS®#: N3982775
-
Listed By: Century 21 st. andrew`s realty inc., brokerage
Prestigious Executive Home In A Most Sought After Location. Artistically Designed Boasting Over 4100 Sq Ft Of Professionally Updated Quality Plus A Loft And A Finished Lower Level With Walk Up To Fully Landscaped Grounds. Truly A Turn Key. You Will Not Be Disappointed!!
Extras
S/S B/I Fridge/Freezer, S/S Dishwasher, Stove, B/I Microwave, B/I Wine Fridge, Central Vac & Attach, New Master Bath (2015), Furnace (2014), Kitchen (2014), Roof (2009), Windows (2011), Security System (2016), Water Filtration System (2016)
Property Details
Facts for 114 Corner Ridge Road, Aurora
Status
Days on Market: 58
Last Status: Terminated
Sold Date: Jun 08, 2025
Closed Date: Nov 30, -0001
Expiry Date: Jan 13, 2018
Unavailable Date: Jan 10, 2018
Input Date: Nov 13, 2017
Property
Status: Sale
Property Type: Detached
Style: 2-Storey
Size (sq ft): 3500
Age: 16-30
Area: Aurora
Community: Aurora Highlands
Availability Date: Tba
Inside
Bedrooms: 5
Bathrooms: 4
Kitchens: 1
Rooms: 11
Den/Family Room: Yes
Air Conditioning: Central Air
Fireplace: Yes
Laundry Level: Main
Central Vacuum: Y
Washrooms: 4
Building
Basement: Walk-Up
Heat Type: Forced Air
Heat Source: Gas
Exterior: Brick
Elevator: N
UFFI: No
Water Supply: Municipal
Special Designation: Unknown
Retirement: N
Parking
Driveway: Private
Garage Spaces: 2
Garage Type: Attached
Covered Parking Spaces: 4
Total Parking Spaces: 6
Fees
Tax Year: 2017
Tax Legal Description: Plan 65M2748 Lot 8
Taxes: $6,859
Land
Cross Street: Bathurst/Kennedy
Municipality District: Aurora
Fronting On: North
Pool: None
Sewer: Sewers
Lot Depth: 110 Feet
Lot Frontage: 49.21 Feet
Acres: < .50
Zoning: Residential
Additional Media
- Virtual Tour: http://mytour.advirtours.com/216616/treb
Rooms
Room details for 114 Corner Ridge Road, Aurora
| Type | Dimensions | Description |
|---|---|---|
| Family Main | 3.61 x 6.88 | Gas Fireplace, Hardwood Floor, Built-In Speakers |
| Dining Main | 3.45 x 3.78 | French Doors, Hardwood Floor, Crown Moulding |
| Kitchen Main | 5.08 x 7.44 | W/O To Deck, Granite Counter, Breakfast Area |
| Living Main | 3.51 x 6.58 | Bay Window, Hardwood Floor, B/I Bookcase |
| Master 2nd | 4.98 x 5.16 | 4 Pc Ensuite, W/O To Balcony, W/I Closet |
| 2nd Br 2nd | 3.66 x 3.66 | Hardwood Floor, Double Closet, Picture Window |
| 3rd Br 2nd | 3.66 x 3.66 | Hardwood Floor, Double Closet, Picture Window |
| 4th Br 2nd | 3.53 x 3.81 | Hardwood Floor, Double Closet, Picture Window |
| Office 2nd | 3.66 x 3.84 | Hardwood Floor, Cathedral Ceiling, Beamed |
| 5th Br 3rd | 3.63 x 4.67 | Hardwood Floor, Picture Window, Closet |
| Sitting 3rd | 3.48 x 3.63 | Hardwood Floor, Picture Window, W/I Closet |
| Games Bsmt | 4.11 x 8.66 | W/O To Yard, Above Grade Window, Broadloom |
| XXXXXXXX | XXX XX, XXXX |
XXXXXXX XXX XXXX |
|
| XXX XX, XXXX |
XXXXXX XXX XXXX |
$X,XXX,XXX | |
| XXXXXXXX | XXX XX, XXXX |
XXXXXXX XXX XXXX |
|
| XXX XX, XXXX |
XXXXXX XXX XXXX |
$X,XXX,XXX | |
| XXXXXXXX | XXX XX, XXXX |
XXXXXXX XXX XXXX |
|
| XXX XX, XXXX |
XXXXXX XXX XXXX |
$X,XXX,XXX | |
| XXXXXXXX | XXX XX, XXXX |
XXXX XXX XXXX |
$X,XXX,XXX |
| XXX XX, XXXX |
XXXXXX XXX XXXX |
$X,XXX,XXX |
| XXXXXXXX XXXXXXX | XXX XX, XXXX | XXX XXXX |
| XXXXXXXX XXXXXX | XXX XX, XXXX | $1,425,000 XXX XXXX |
| XXXXXXXX XXXXXXX | XXX XX, XXXX | XXX XXXX |
| XXXXXXXX XXXXXX | XXX XX, XXXX | $1,480,000 XXX XXXX |
| XXXXXXXX XXXXXXX | XXX XX, XXXX | XXX XXXX |
| XXXXXXXX XXXXXX | XXX XX, XXXX | $1,599,900 XXX XXXX |
| XXXXXXXX XXXX | XXX XX, XXXX | $1,219,000 XXX XXXX |
| XXXXXXXX XXXXXX | XXX XX, XXXX | $1,239,000 XXX XXXX |

Our Lady of Grace Catholic Elementary School
Elementary: CatholicLight of Christ Catholic Elementary School
Elementary: CatholicRegency Acres Public School
Elementary: PublicHighview Public School
Elementary: PublicSt Joseph Catholic Elementary School
Elementary: CatholicWellington Public School
Elementary: PublicÉSC Renaissance
Secondary: CatholicDr G W Williams Secondary School
Secondary: PublicAurora High School
Secondary: PublicSir William Mulock Secondary School
Secondary: PublicCardinal Carter Catholic Secondary School
Secondary: CatholicSt Maximilian Kolbe High School
Secondary: Catholic- 3 bath
- 5 bed
A&B-24 Collins Crescent, Aurora, Ontario • L4G 2W2 • Aurora Heights



