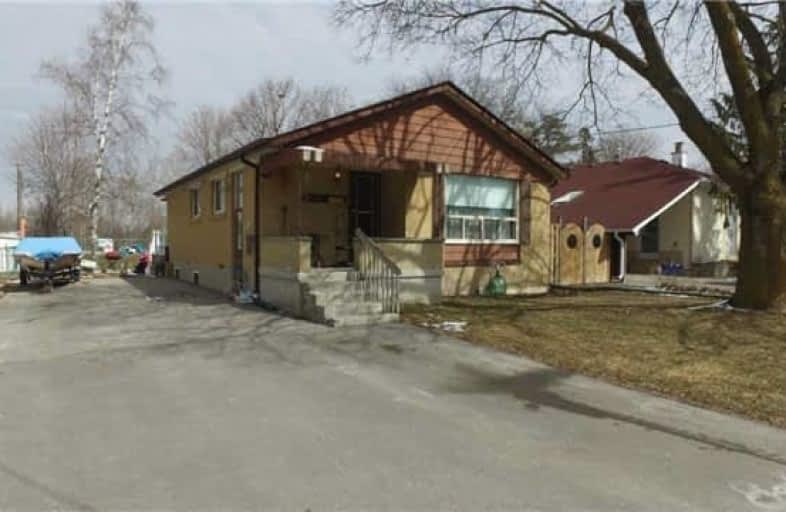Sold on Mar 22, 2018
Note: Property is not currently for sale or for rent.

-
Type: Detached
-
Style: Bungalow
-
Lot Size: 52 x 143 Feet
-
Age: No Data
-
Taxes: $3,870 per year
-
Days on Site: 3 Days
-
Added: Sep 07, 2019 (3 days on market)
-
Updated:
-
Last Checked: 2 months ago
-
MLS®#: N4070427
-
Listed By: Re/max hallmark realty ltd., brokerage
Fantastic Opportunity For Investment In The Heart Of Aurora.*Walking Distance To Schools, Shops, Restaurants, Public Transit* Huge Lot Backing To Parkland On Treed Street.Lots Of Parking, Lrg New Back Deck W/W/O From 3rd Bdrm.Sep Entrance To Bsmt, 2 Sep Laundry Rms/Storage.Bsmt Bth "2016".Spacious M/F W/3 Good Size Bdrms.Lrg Eat-In Kit, Total Income Of $31,800 Yr.Tenants Are Both Month To Month(Inclusive) & Willing To Stay.Upstairs Has Lived There For 6 Yrs
Extras
2 Fridges, 2 Stoves, 2 Washers, 2 Dryers, B/I Dishwasher, All Elf's, All Window Coverings, Cac, Hwt(R), Garden Shed
Property Details
Facts for 114 Glass Drive, Aurora
Status
Days on Market: 3
Last Status: Sold
Sold Date: Mar 22, 2018
Closed Date: Jul 03, 2018
Expiry Date: Jul 30, 2018
Sold Price: $741,500
Unavailable Date: Mar 22, 2018
Input Date: Mar 19, 2018
Property
Status: Sale
Property Type: Detached
Style: Bungalow
Area: Aurora
Community: Aurora Highlands
Availability Date: 60/Tba
Inside
Bedrooms: 3
Bedrooms Plus: 1
Bathrooms: 2
Kitchens: 1
Kitchens Plus: 1
Rooms: 6
Den/Family Room: No
Air Conditioning: Central Air
Fireplace: No
Washrooms: 2
Utilities
Electricity: Yes
Gas: Yes
Cable: Yes
Building
Basement: Apartment
Basement 2: Finished
Heat Type: Forced Air
Heat Source: Gas
Exterior: Brick
Water Supply: Municipal
Special Designation: Unknown
Parking
Driveway: Pvt Double
Garage Type: None
Covered Parking Spaces: 6
Total Parking Spaces: 6
Fees
Tax Year: 2017
Tax Legal Description: Lot 436 Plan 514,
Taxes: $3,870
Highlights
Feature: Golf
Feature: Grnbelt/Conserv
Feature: Hospital
Feature: Park
Feature: Public Transit
Feature: School
Land
Cross Street: Yonge/Murray
Municipality District: Aurora
Fronting On: North
Pool: None
Sewer: Sewers
Lot Depth: 143 Feet
Lot Frontage: 52 Feet
Lot Irregularities: Irregular As Per Surv
Zoning: Residential
Waterfront: None
Rooms
Room details for 114 Glass Drive, Aurora
| Type | Dimensions | Description |
|---|---|---|
| Living Ground | 4.36 x 4.38 | Hardwood Floor, Combined W/Dining, Picture Window |
| Dining Ground | 4.36 x 4.38 | Hardwood Floor, Combined W/Living |
| Kitchen Ground | 3.03 x 5.22 | Breakfast Area |
| Master Ground | 3.25 x 3.33 | Hardwood Floor |
| 2nd Br Ground | 3.26 x 3.32 | Hardwood Floor |
| 3rd Br Ground | 2.34 x 2.96 | Hardwood Floor, W/O To Deck |
| Living Bsmt | 3.55 x 8.33 | Broadloom, Combined W/Kitchen |
| Kitchen Bsmt | 3.55 x 8.33 | Combined W/Living |
| Br Bsmt | 3.18 x 3.46 | Broadloom |
| XXXXXXXX | XXX XX, XXXX |
XXXX XXX XXXX |
$XXX,XXX |
| XXX XX, XXXX |
XXXXXX XXX XXXX |
$XXX,XXX | |
| XXXXXXXX | XXX XX, XXXX |
XXXXXXXX XXX XXXX |
|
| XXX XX, XXXX |
XXXXXX XXX XXXX |
$XXX,XXX | |
| XXXXXXXX | XXX XX, XXXX |
XXXXXXX XXX XXXX |
|
| XXX XX, XXXX |
XXXXXX XXX XXXX |
$XXX,XXX | |
| XXXXXXXX | XXX XX, XXXX |
XXXXXXX XXX XXXX |
|
| XXX XX, XXXX |
XXXXXX XXX XXXX |
$XXX,XXX |
| XXXXXXXX XXXX | XXX XX, XXXX | $741,500 XXX XXXX |
| XXXXXXXX XXXXXX | XXX XX, XXXX | $759,000 XXX XXXX |
| XXXXXXXX XXXXXXXX | XXX XX, XXXX | XXX XXXX |
| XXXXXXXX XXXXXX | XXX XX, XXXX | $799,900 XXX XXXX |
| XXXXXXXX XXXXXXX | XXX XX, XXXX | XXX XXXX |
| XXXXXXXX XXXXXX | XXX XX, XXXX | $839,900 XXX XXXX |
| XXXXXXXX XXXXXXX | XXX XX, XXXX | XXX XXXX |
| XXXXXXXX XXXXXX | XXX XX, XXXX | $869,900 XXX XXXX |

Our Lady of Grace Catholic Elementary School
Elementary: CatholicLight of Christ Catholic Elementary School
Elementary: CatholicRegency Acres Public School
Elementary: PublicHighview Public School
Elementary: PublicSt Joseph Catholic Elementary School
Elementary: CatholicWellington Public School
Elementary: PublicACCESS Program
Secondary: PublicÉSC Renaissance
Secondary: CatholicDr G W Williams Secondary School
Secondary: PublicAurora High School
Secondary: PublicCardinal Carter Catholic Secondary School
Secondary: CatholicSt Maximilian Kolbe High School
Secondary: Catholic- 2 bath
- 3 bed
22 Jones Court, Aurora, Ontario • L4G 2B8 • Aurora Highlands
- 2 bath
- 3 bed
- 2000 sqft
72B-104 Poplar Crescent, Aurora, Ontario • L4G 3L3 • Aurora Highlands




