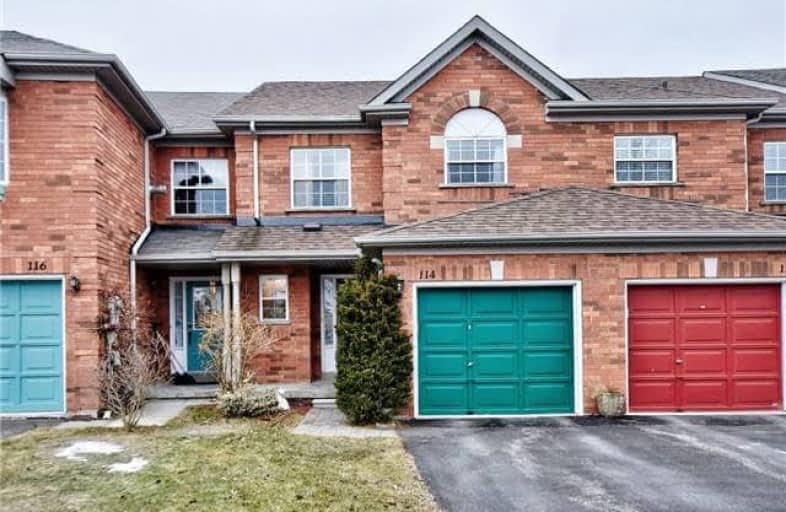Sold on Apr 06, 2018
Note: Property is not currently for sale or for rent.

-
Type: Att/Row/Twnhouse
-
Style: 2-Storey
-
Lot Size: 17.16 x 125.91 Feet
-
Age: No Data
-
Taxes: $3,714 per year
-
Days on Site: 15 Days
-
Added: Sep 07, 2019 (2 weeks on market)
-
Updated:
-
Last Checked: 2 months ago
-
MLS®#: N4075188
-
Listed By: Royal lepage your community realty, brokerage
Beautifully Maintained South Facing Bdrm Home In The Lovely Community Of Aurora Grove. Located On A Premium Child Friendly Court Backing Onto Ravine This Home Exudes Warmth From The Minute You Step Inside.Oak Stairs With Iron Spindles, Crown Mldg & Hardwood Floors Thru-Out. Sunny Finished Open Concept Basement With Huge Windows And W/O To Patio. A Great Place To Call Home. Mins To 404, Go, Ttc, Shops On Bayview.
Extras
S/S Fridge, Stove, B/I D/W, Microwave, Washer, Dryer, Wdw Coverings, Elf's, Gdo +Remote, Vinyl Wdws, Patio Door In Bsmt 2015, Storage Cupboards In Bsmt, Bbq Shed. Shingles 2014, Hwt (R). Beautiful Stream Running Thru The Ravine!
Property Details
Facts for 114 Milloy Place, Aurora
Status
Days on Market: 15
Last Status: Sold
Sold Date: Apr 06, 2018
Closed Date: Apr 30, 2018
Expiry Date: Jul 31, 2018
Sold Price: $668,000
Unavailable Date: Apr 06, 2018
Input Date: Mar 22, 2018
Property
Status: Sale
Property Type: Att/Row/Twnhouse
Style: 2-Storey
Area: Aurora
Community: Aurora Grove
Availability Date: 30 Days/ Tba
Inside
Bedrooms: 3
Bathrooms: 3
Kitchens: 1
Rooms: 7
Den/Family Room: No
Air Conditioning: Central Air
Fireplace: No
Washrooms: 3
Building
Basement: Fin W/O
Heat Type: Forced Air
Heat Source: Gas
Exterior: Alum Siding
Exterior: Brick
Water Supply: Municipal
Special Designation: Unknown
Parking
Driveway: Private
Garage Spaces: 1
Garage Type: Attached
Covered Parking Spaces: 3
Total Parking Spaces: 4
Fees
Tax Year: 2017
Tax Legal Description: Pt Blk 5 Pl 65M3223, Pt 33 65R20732
Taxes: $3,714
Highlights
Feature: Cul De Sac
Feature: Fenced Yard
Feature: Ravine
Land
Cross Street: Bayview + Stone
Municipality District: Aurora
Fronting On: South
Pool: None
Sewer: Sewers
Lot Depth: 125.91 Feet
Lot Frontage: 17.16 Feet
Lot Irregularities: Irreg As Per Survey
Additional Media
- Virtual Tour: http://mytour.advirtours.com/livetour/slide_show/217434/view:treb
Rooms
Room details for 114 Milloy Place, Aurora
| Type | Dimensions | Description |
|---|---|---|
| Living Main | 4.20 x 5.72 | Hardwood Floor, Picture Window, O/Looks Ravine |
| Dining Main | 4.20 x 5.52 | Hardwood Floor, Picture Window, O/Looks Ravine |
| Kitchen Main | 2.90 x 4.00 | Ceramic Floor |
| Breakfast Main | 2.28 x 2.90 | Combined W/Kitchen |
| Master 2nd | 4.36 x 5.70 | Hardwood Floor, W/I Closet, 4 Pc Ensuite |
| 2nd Br 2nd | 2.82 x 3.77 | Hardwood Floor, Closet |
| 3rd Br 2nd | 2.72 x 3.26 | Hardwood Floor, Closet |
| Rec Bsmt | 5.60 x 7.45 | Open Concept, Laminate, W/O To Ravine |
| XXXXXXXX | XXX XX, XXXX |
XXXX XXX XXXX |
$XXX,XXX |
| XXX XX, XXXX |
XXXXXX XXX XXXX |
$XXX,XXX | |
| XXXXXXXX | XXX XX, XXXX |
XXXXXXX XXX XXXX |
|
| XXX XX, XXXX |
XXXXXX XXX XXXX |
$XXX,XXX |
| XXXXXXXX XXXX | XXX XX, XXXX | $668,000 XXX XXXX |
| XXXXXXXX XXXXXX | XXX XX, XXXX | $699,000 XXX XXXX |
| XXXXXXXX XXXXXXX | XXX XX, XXXX | XXX XXXX |
| XXXXXXXX XXXXXX | XXX XX, XXXX | $729,000 XXX XXXX |

ÉÉC Saint-Jean
Elementary: CatholicHoly Spirit Catholic Elementary School
Elementary: CatholicAurora Grove Public School
Elementary: PublicNorthern Lights Public School
Elementary: PublicSt Jerome Catholic Elementary School
Elementary: CatholicHartman Public School
Elementary: PublicACCESS Program
Secondary: PublicDr G W Williams Secondary School
Secondary: PublicAurora High School
Secondary: PublicCardinal Carter Catholic Secondary School
Secondary: CatholicNewmarket High School
Secondary: PublicSt Maximilian Kolbe High School
Secondary: Catholic

