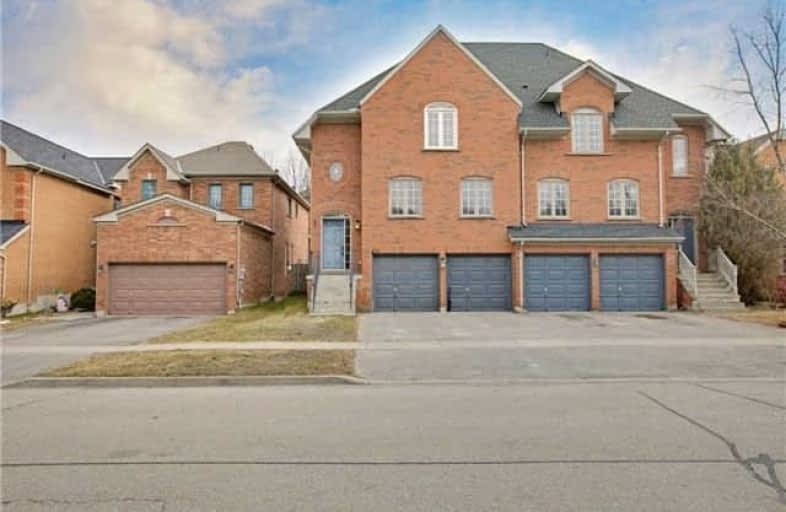Sold on Apr 20, 2018
Note: Property is not currently for sale or for rent.

-
Type: Semi-Detached
-
Style: 2-Storey
-
Size: 2000 sqft
-
Lot Size: 9.91 x 37.9 Metres
-
Age: No Data
-
Taxes: $4,232 per year
-
Days on Site: 44 Days
-
Added: Sep 07, 2019 (1 month on market)
-
Updated:
-
Last Checked: 2 months ago
-
MLS®#: N4059119
-
Listed By: Re/max all-stars realty inc., brokerage
Lovely Large 4 Bdrm Semi (Feels Like A Detached) On A Quiet Street In Sought After Aurora Grove. No Houses In Front. Faces Quiet Conservation Area With Walking Trails, Mature Trees & Wildlife. Eat In Kitchen With Hardwood & Walkout To Spacious Deck With Lots Of Storage. Fully Fenced Yard, Garage Access From Bsmt, New Master Ensuite, Formal Dining Room, Furnace(2006), Roof (2012)
Extras
Include: Fridge, Stove, B/I Dishwasher, Washer. Dryer, Elf, Broadloom Where Laid, Ceiling Fan. Hwt (Rental)
Property Details
Facts for 115 Deerglen Terrace, Aurora
Status
Days on Market: 44
Last Status: Sold
Sold Date: Apr 20, 2018
Closed Date: Jun 28, 2018
Expiry Date: May 31, 2018
Sold Price: $773,000
Unavailable Date: Apr 20, 2018
Input Date: Mar 06, 2018
Property
Status: Sale
Property Type: Semi-Detached
Style: 2-Storey
Size (sq ft): 2000
Area: Aurora
Community: Aurora Grove
Availability Date: 60 Days/ Tba
Inside
Bedrooms: 4
Bathrooms: 3
Kitchens: 1
Rooms: 8
Den/Family Room: Yes
Air Conditioning: Central Air
Fireplace: Yes
Washrooms: 3
Utilities
Electricity: Yes
Gas: Yes
Cable: Yes
Telephone: Yes
Building
Basement: Full
Heat Type: Forced Air
Heat Source: Gas
Exterior: Brick
Water Supply: Municipal
Special Designation: Unknown
Parking
Driveway: Private
Garage Spaces: 2
Garage Type: Built-In
Covered Parking Spaces: 2
Total Parking Spaces: 4
Fees
Tax Year: 2017
Tax Legal Description: Pcl 142-3 Sec 65M2977: Ptlt 142 Plan 65M 2977***
Taxes: $4,232
Highlights
Feature: Grnbelt/Cons
Feature: Park
Feature: Public Transit
Feature: School
Land
Cross Street: Bayview Ave/Stone Rd
Municipality District: Aurora
Fronting On: South
Pool: None
Sewer: Sewers
Lot Depth: 37.9 Metres
Lot Frontage: 9.91 Metres
Lot Irregularities: Irr Lot Depth
Additional Media
- Virtual Tour: https://tour.360realtours.ca/971720?idx=1
Rooms
Room details for 115 Deerglen Terrace, Aurora
| Type | Dimensions | Description |
|---|---|---|
| Family Main | 5.11 x 3.61 | Hardwood Floor, Gas Fireplace, Ceiling Fan |
| Kitchen Main | 4.99 x 3.63 | Hardwood Floor, W/O To Deck |
| Dining Main | 3.59 x 3.67 | Hardwood Floor |
| Living Main | 5.22 x 5.23 | Broadloom, Overlook Greenbelt |
| Master 2nd | 3.67 x 5.80 | Broadloom, 4 Pc Ensuite, W/I Closet |
| Br 2nd | 4.70 x 3.75 | Wood Floor |
| Br 2nd | 2.93 x 3.02 | Wood Floor |
| Br 2nd | 2.93 x 3.02 | Broadloom |
| XXXXXXXX | XXX XX, XXXX |
XXXX XXX XXXX |
$XXX,XXX |
| XXX XX, XXXX |
XXXXXX XXX XXXX |
$XXX,XXX |
| XXXXXXXX XXXX | XXX XX, XXXX | $773,000 XXX XXXX |
| XXXXXXXX XXXXXX | XXX XX, XXXX | $799,900 XXX XXXX |

ÉÉC Saint-Jean
Elementary: CatholicHoly Spirit Catholic Elementary School
Elementary: CatholicAurora Grove Public School
Elementary: PublicSt Jerome Catholic Elementary School
Elementary: CatholicHartman Public School
Elementary: PublicLester B Pearson Public School
Elementary: PublicACCESS Program
Secondary: PublicDr G W Williams Secondary School
Secondary: PublicAurora High School
Secondary: PublicSir William Mulock Secondary School
Secondary: PublicCardinal Carter Catholic Secondary School
Secondary: CatholicSt Maximilian Kolbe High School
Secondary: Catholic

