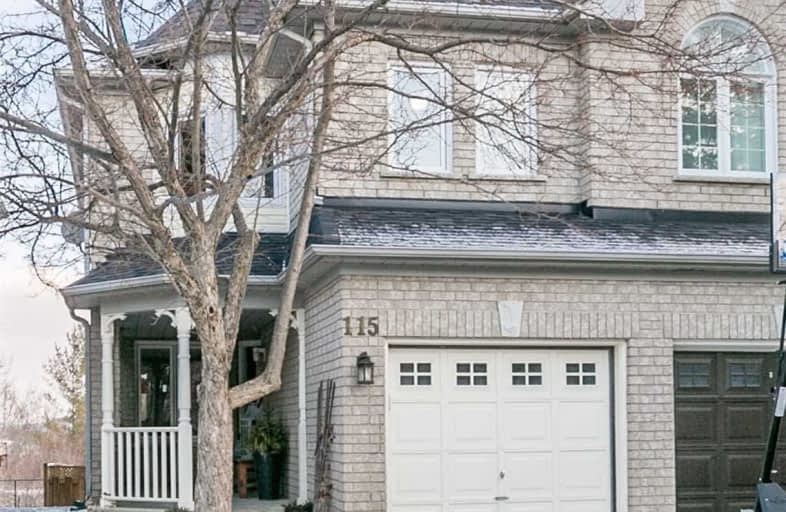Sold on Apr 10, 2019
Note: Property is not currently for sale or for rent.

-
Type: Semi-Detached
-
Style: 2-Storey
-
Lot Size: 22.47 x 108.27 Feet
-
Age: 16-30 years
-
Taxes: $3,512 per year
-
Days on Site: 7 Days
-
Added: Sep 07, 2019 (1 week on market)
-
Updated:
-
Last Checked: 2 months ago
-
MLS®#: N4404900
-
Listed By: Engel & volkers toronto uptown, brokerage
Located In Beautiful Aurora Backing On To Conservation. This Recently Renovated Semi Detached House Is Move-In Ready. The Kitchen Is Sunfilled With Walkout To A Deck Overlooking A Fully Fenced Yard With Greenspace Beyond. Bright Bedrooms W/New Hrdwd Floors. Large Master With Ensuite & Walk In. Open Concept Living/Dining Room W/Fireplace. Bright Finished Basement With Large Family Room, Workshop And Laundry.
Extras
New Windows(2018), New Front Door (2018),New Furnace/Ac (2018), All Kitchen Appliances, Washer & Dryer, All Electrical Lighting Fixtures, All Window Coverings.
Property Details
Facts for 115 Woodroof Crescent, Aurora
Status
Days on Market: 7
Last Status: Sold
Sold Date: Apr 10, 2019
Closed Date: May 23, 2019
Expiry Date: Jul 01, 2019
Sold Price: $703,888
Unavailable Date: Apr 10, 2019
Input Date: Apr 04, 2019
Property
Status: Sale
Property Type: Semi-Detached
Style: 2-Storey
Age: 16-30
Area: Aurora
Community: Bayview Wellington
Availability Date: 30
Inside
Bedrooms: 3
Bathrooms: 3
Kitchens: 1
Rooms: 6
Den/Family Room: No
Air Conditioning: Central Air
Fireplace: Yes
Laundry Level: Lower
Central Vacuum: N
Washrooms: 3
Utilities
Electricity: Yes
Gas: Yes
Cable: Yes
Telephone: Yes
Building
Basement: Finished
Heat Type: Forced Air
Heat Source: Gas
Exterior: Brick
UFFI: No
Water Supply: Municipal
Special Designation: Unknown
Parking
Driveway: Mutual
Garage Spaces: 1
Garage Type: Attached
Covered Parking Spaces: 2
Total Parking Spaces: 3
Fees
Tax Year: 2018
Tax Legal Description: Pcl 88-1 Sec 65M3073 Pt Lt 88 Pl 653073
Taxes: $3,512
Land
Cross Street: Hollidge Blvd & Bayv
Municipality District: Aurora
Fronting On: North
Parcel Number: 036410681
Pool: None
Sewer: Sewers
Lot Depth: 108.27 Feet
Lot Frontage: 22.47 Feet
Additional Media
- Virtual Tour: http://wylieford.homelistingtours.com/listing2/115-woodroof-crescent
Rooms
Room details for 115 Woodroof Crescent, Aurora
| Type | Dimensions | Description |
|---|---|---|
| Kitchen Main | 4.17 x 3.40 | Laminate, W/O To Deck, Stainless Steel Appl |
| Dining Main | 3.56 x 6.97 | Laminate, Combined W/Living, Window |
| Living Main | 3.56 x 6.97 | Laminate, Combined W/Dining, Fireplace |
| Master 2nd | 4.91 x 3.08 | Hardwood Floor, Ensuite Bath, Walk-In Bath |
| 2nd Br 2nd | 2.47 x 3.14 | Hardwood Floor, Closet, Window |
| 3rd Br 2nd | 2.43 x 3.69 | Hardwood Floor, Closet, Window |
| Rec Lower | 4.14 x 8.23 | Hardwood Floor, Window |
| Laundry Lower | 4.99 x 3.66 | Concrete Floor, Combined W/Workshop |
| XXXXXXXX | XXX XX, XXXX |
XXXX XXX XXXX |
$XXX,XXX |
| XXX XX, XXXX |
XXXXXX XXX XXXX |
$XXX,XXX | |
| XXXXXXXX | XXX XX, XXXX |
XXXXXXX XXX XXXX |
|
| XXX XX, XXXX |
XXXXXX XXX XXXX |
$XXX,XXX |
| XXXXXXXX XXXX | XXX XX, XXXX | $703,888 XXX XXXX |
| XXXXXXXX XXXXXX | XXX XX, XXXX | $718,000 XXX XXXX |
| XXXXXXXX XXXXXXX | XXX XX, XXXX | XXX XXXX |
| XXXXXXXX XXXXXX | XXX XX, XXXX | $732,000 XXX XXXX |

ÉÉC Saint-Jean
Elementary: CatholicHoly Spirit Catholic Elementary School
Elementary: CatholicNorthern Lights Public School
Elementary: PublicSt Jerome Catholic Elementary School
Elementary: CatholicHartman Public School
Elementary: PublicLester B Pearson Public School
Elementary: PublicDr G W Williams Secondary School
Secondary: PublicSacred Heart Catholic High School
Secondary: CatholicAurora High School
Secondary: PublicSir William Mulock Secondary School
Secondary: PublicNewmarket High School
Secondary: PublicSt Maximilian Kolbe High School
Secondary: Catholic- 3 bath
- 3 bed
15 Widdifield Avenue, Newmarket, Ontario • L3X 1Z4 • Armitage



