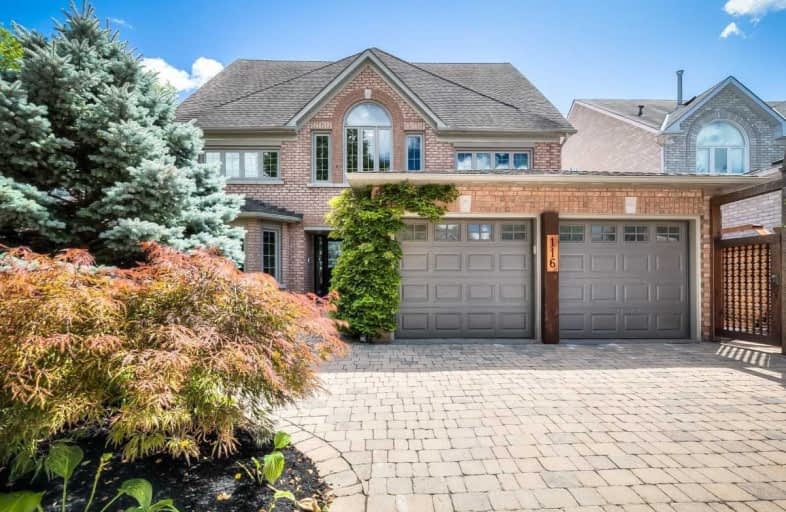Sold on Sep 03, 2020
Note: Property is not currently for sale or for rent.

-
Type: Detached
-
Style: 2-Storey
-
Size: 3500 sqft
-
Lot Size: 49.25 x 110 Feet
-
Age: 31-50 years
-
Taxes: $7,275 per year
-
Days on Site: 14 Days
-
Added: Aug 20, 2020 (2 weeks on market)
-
Updated:
-
Last Checked: 2 months ago
-
MLS®#: N4878429
-
Listed By: Re/max hallmark york group realty ltd., brokerage
Spectacular One Of A Kind Executive Home Nestled In One Of Aurora's Most Sought After Neighbourhood. This 4100 Sqft Freshly Painted 5Br, 5Wr Has Hardwood Floors Throughout With A 3rd Floor Loft. Beautiful Custom Millwork, Stunning Custom Built 9' Fireplace & Built In Speakers In Fr. Master Br Walks Out To A Private Sundeck, Huge Walk-In Closet & Spa-Like Master Ensuite. Finished Walk-Up Basement Perfect For In-Laws. Fully Tiled, And Heated Garage. A Must See!
Extras
Extras: 2 Stove, Full Fridge, Full Freezer, Fridge In Basement, 2 Dishwasher, 2 Vents Hoods, Wine Fridge, Washer And Dryer, Central Vacuum, Hot Water Tank Owned Exclude: Electric Car Charger In Garage, Coke Fridge And Freezer In Basement.
Property Details
Facts for 116 Corner Ridge Road, Aurora
Status
Days on Market: 14
Last Status: Sold
Sold Date: Sep 03, 2020
Closed Date: Sep 22, 2020
Expiry Date: Nov 30, 2020
Sold Price: $1,550,000
Unavailable Date: Sep 03, 2020
Input Date: Aug 20, 2020
Prior LSC: Sold
Property
Status: Sale
Property Type: Detached
Style: 2-Storey
Size (sq ft): 3500
Age: 31-50
Area: Aurora
Community: Aurora Highlands
Inside
Bedrooms: 5
Bedrooms Plus: 2
Bathrooms: 5
Kitchens: 1
Kitchens Plus: 1
Rooms: 17
Den/Family Room: Yes
Air Conditioning: Central Air
Fireplace: Yes
Laundry Level: Main
Central Vacuum: Y
Washrooms: 5
Utilities
Electricity: Yes
Gas: Yes
Cable: Available
Telephone: Available
Building
Basement: Apartment
Heat Type: Forced Air
Heat Source: Gas
Exterior: Brick
Water Supply: Municipal
Physically Handicapped-Equipped: N
Special Designation: Unknown
Other Structures: Garden Shed
Retirement: N
Parking
Driveway: Private
Garage Spaces: 2
Garage Type: Attached
Covered Parking Spaces: 4
Total Parking Spaces: 6
Fees
Tax Year: 2019
Tax Legal Description: Pcl 8-1 Sec 65M2748; Lt 8 Pl 65M2748; S/T Lt619743
Taxes: $7,275
Highlights
Feature: Fenced Yard
Feature: Library
Feature: Park
Land
Cross Street: Bathurst St./ Wellin
Municipality District: Aurora
Fronting On: South
Parcel Number: 194600006
Pool: None
Sewer: Sewers
Lot Depth: 110 Feet
Lot Frontage: 49.25 Feet
Zoning: 301- Single-Fami
Waterfront: None
Additional Media
- Virtual Tour: http://www.anthonysvirtualtours.com/Agents/AL9E6OY0I7/gallery.php?id=16
Rooms
Room details for 116 Corner Ridge Road, Aurora
| Type | Dimensions | Description |
|---|---|---|
| Kitchen Main | 3.79 x 3.91 | Granite Counter, Stainless Steel Appl, Custom Backsplash |
| Breakfast Main | 3.91 x 5.18 | Beamed, Stone Floor, W/O To Deck |
| Dining Main | 4.32 x 3.78 | Hardwood Floor, Crown Moulding, Enclosed |
| Living Main | 5.13 x 3.51 | Hardwood Floor, B/I Bookcase, Bow Window |
| Family Main | 3.61 x 6.98 | Fireplace, Built-In Speakers, Hardwood Floor |
| Br 2nd | 4.98 x 5.13 | W/I Closet, 4 Pc Ensuite, W/O To Sundeck |
| 2nd Br 2nd | 4.60 x 3.60 | Hardwood Floor, O/Looks Frontyard, Window |
| 3rd Br 2nd | 3.60 x 3.60 | Hardwood Floor, O/Looks Frontyard, Closet |
| 4th Br 2nd | 3.50 x 3.81 | Hardwood Floor, O/Looks Backyard, Closet Organizers |
| Office 2nd | 3.84 x 3.60 | Hardwood Floor, Vaulted Ceiling, Beamed |
| 5th Br 3rd | 3.60 x 4.70 | Hardwood Floor, Closet, Wall Sconce Lighting |
| Den 3rd | 3.45 x 3.60 | Hardwood Floor, Open Concept, W/I Closet |
| XXXXXXXX | XXX XX, XXXX |
XXXX XXX XXXX |
$X,XXX,XXX |
| XXX XX, XXXX |
XXXXXX XXX XXXX |
$X,XXX,XXX | |
| XXXXXXXX | XXX XX, XXXX |
XXXX XXX XXXX |
$X,XXX,XXX |
| XXX XX, XXXX |
XXXXXX XXX XXXX |
$X,XXX,XXX |
| XXXXXXXX XXXX | XXX XX, XXXX | $1,550,000 XXX XXXX |
| XXXXXXXX XXXXXX | XXX XX, XXXX | $1,675,000 XXX XXXX |
| XXXXXXXX XXXX | XXX XX, XXXX | $1,255,000 XXX XXXX |
| XXXXXXXX XXXXXX | XXX XX, XXXX | $1,388,800 XXX XXXX |

Our Lady of Grace Catholic Elementary School
Elementary: CatholicLight of Christ Catholic Elementary School
Elementary: CatholicRegency Acres Public School
Elementary: PublicHighview Public School
Elementary: PublicSt Joseph Catholic Elementary School
Elementary: CatholicWellington Public School
Elementary: PublicÉSC Renaissance
Secondary: CatholicDr G W Williams Secondary School
Secondary: PublicAurora High School
Secondary: PublicSir William Mulock Secondary School
Secondary: PublicCardinal Carter Catholic Secondary School
Secondary: CatholicSt Maximilian Kolbe High School
Secondary: Catholic- 4 bath
- 5 bed
5 Cedar Crescent, Aurora, Ontario • L4G 3J7 • Aurora Village
- 6 bath
- 5 bed
- 2500 sqft
243 Murray Drive, Aurora, Ontario • L4G 5X1 • Aurora Highlands




