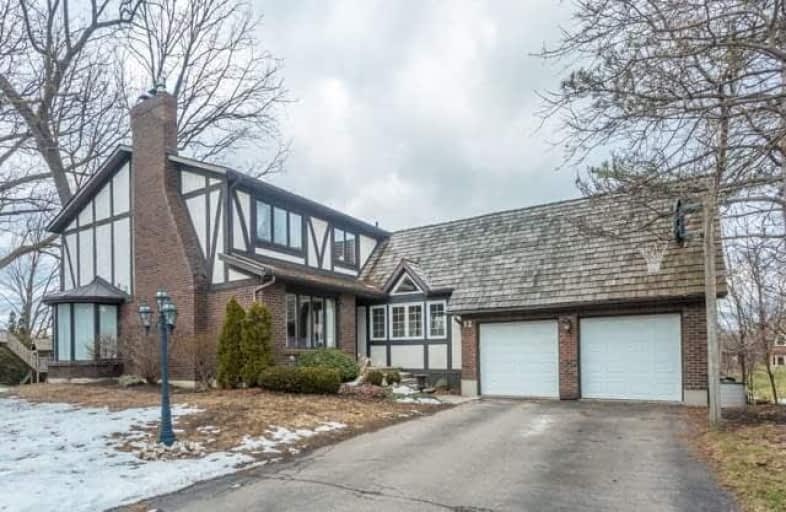Leased on Jul 29, 2018
Note: Property is not currently for sale or for rent.

-
Type: Detached
-
Style: 2-Storey
-
Lease Term: 1 Year
-
Possession: Immed
-
All Inclusive: N
-
Lot Size: 48.76 x 150 Feet
-
Age: No Data
-
Days on Site: 37 Days
-
Added: Sep 07, 2019 (1 month on market)
-
Updated:
-
Last Checked: 3 months ago
-
MLS®#: N4170338
-
Listed By: Homecomfort realty inc., brokerage
Rarely Offered 5 Bedroom Family Home On A Quiet Cul-De-Sac! This Sunny And Spacious Home Features A Fabulous Floor Plan. Enjoy Cooking In The Large Updated Kitchen. Warm Up Sitting By One Of The 4 Fireplaces! Large Master Bedroom With Ensuite Bathroom And Walk-In Closet. Main Floor Laundry With Replaced Cabinetry & Counter. Direct Entry From 2 Car Garage. Professionally Landscaped Lot. Large Backyard. Amazing Location- Walk To Yonge St And All Amenities.
Extras
Include: Fridge, Stove, Dishwasher, Washer, Dryer, Jotul Katadin Natural Gas Fireplace, All Electrical Light Fixtures, Window Coverings, Garage Door Opener And Remote.
Property Details
Facts for 12 Banbury Court, Aurora
Status
Days on Market: 37
Last Status: Leased
Sold Date: Jul 29, 2018
Closed Date: Aug 01, 2018
Expiry Date: Dec 18, 2018
Sold Price: $2,690
Unavailable Date: Jul 29, 2018
Input Date: Jun 22, 2018
Property
Status: Lease
Property Type: Detached
Style: 2-Storey
Area: Aurora
Community: Aurora Highlands
Availability Date: Immed
Inside
Bedrooms: 5
Bedrooms Plus: 1
Bathrooms: 4
Kitchens: 1
Rooms: 10
Den/Family Room: Yes
Air Conditioning: Central Air
Fireplace: Yes
Laundry:
Laundry Level: Main
Washrooms: 4
Utilities
Utilities Included: N
Electricity: Yes
Gas: Yes
Cable: Yes
Building
Basement: Finished
Heat Type: Forced Air
Heat Source: Gas
Exterior: Brick
Exterior: Stucco/Plaster
Elevator: N
UFFI: No
Private Entrance: Y
Water Supply: Municipal
Special Designation: Unknown
Parking
Driveway: Private
Parking Included: Yes
Garage Spaces: 2
Garage Type: Attached
Covered Parking Spaces: 4
Total Parking Spaces: 6
Fees
Cable Included: No
Central A/C Included: No
Common Elements Included: No
Heating Included: No
Hydro Included: No
Water Included: No
Land
Cross Street: Yonge/Brookland
Municipality District: Aurora
Fronting On: West
Pool: None
Sewer: Sewers
Lot Depth: 150 Feet
Lot Frontage: 48.76 Feet
Payment Frequency: Monthly
Rooms
Room details for 12 Banbury Court, Aurora
| Type | Dimensions | Description |
|---|---|---|
| Living Main | 3.58 x 5.66 | Combined W/Dining, Window |
| Dining Main | 3.58 x 4.88 | Combined W/Living |
| Kitchen Main | 3.66 x 4.17 | Hardwood Floor |
| Family Main | 3.43 x 6.50 | Hardwood Floor |
| Great Rm Main | 4.70 x 4.65 | Hardwood Floor, Cathedral Ceiling, Skylight |
| Master 2nd | 3.73 x 5.36 | Broadloom, W/I Closet, 6 Pc Ensuite |
| 2nd Br 2nd | 3.35 x 5.79 | Broadloom, Window, Closet |
| 3rd Br 2nd | 2.95 x 3.35 | Broadloom, Closet, Window |
| 4th Br 2nd | 3.05 x 3.35 | Broadloom, Window, Closet |
| 5th Br 2nd | 2.74 x 3.05 | Broadloom, Closet, Window |
| Rec Bsmt | 3.58 x 10.46 | Laminate, Dry Bar |
| Office Bsmt | 3.40 x 4.09 | Laminate, Window |
| XXXXXXXX | XXX XX, XXXX |
XXXXXX XXX XXXX |
$X,XXX |
| XXX XX, XXXX |
XXXXXX XXX XXXX |
$X,XXX | |
| XXXXXXXX | XXX XX, XXXX |
XXXX XXX XXXX |
$X,XXX,XXX |
| XXX XX, XXXX |
XXXXXX XXX XXXX |
$X,XXX,XXX |
| XXXXXXXX XXXXXX | XXX XX, XXXX | $2,690 XXX XXXX |
| XXXXXXXX XXXXXX | XXX XX, XXXX | $2,690 XXX XXXX |
| XXXXXXXX XXXX | XXX XX, XXXX | $1,360,000 XXX XXXX |
| XXXXXXXX XXXXXX | XXX XX, XXXX | $1,198,000 XXX XXXX |

ÉÉC Saint-Jean
Elementary: CatholicRegency Acres Public School
Elementary: PublicAurora Heights Public School
Elementary: PublicSt Joseph Catholic Elementary School
Elementary: CatholicWellington Public School
Elementary: PublicLester B Pearson Public School
Elementary: PublicACCESS Program
Secondary: PublicÉSC Renaissance
Secondary: CatholicDr G W Williams Secondary School
Secondary: PublicAurora High School
Secondary: PublicCardinal Carter Catholic Secondary School
Secondary: CatholicSt Maximilian Kolbe High School
Secondary: Catholic

