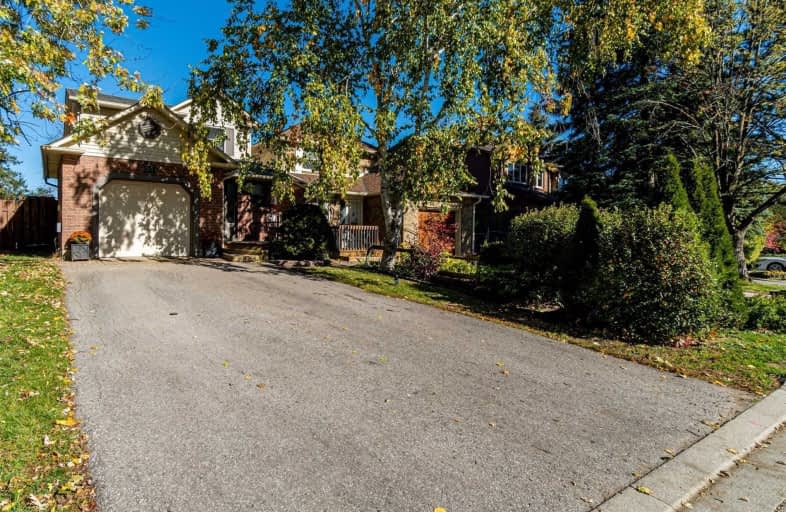
ÉÉC Saint-Jean
Elementary: Catholic
0.24 km
Devins Drive Public School
Elementary: Public
1.25 km
Aurora Heights Public School
Elementary: Public
0.89 km
Northern Lights Public School
Elementary: Public
1.21 km
St Jerome Catholic Elementary School
Elementary: Catholic
1.22 km
Lester B Pearson Public School
Elementary: Public
0.15 km
Dr G W Williams Secondary School
Secondary: Public
1.97 km
Aurora High School
Secondary: Public
1.90 km
Sir William Mulock Secondary School
Secondary: Public
2.91 km
Cardinal Carter Catholic Secondary School
Secondary: Catholic
5.19 km
Newmarket High School
Secondary: Public
5.00 km
St Maximilian Kolbe High School
Secondary: Catholic
1.06 km



