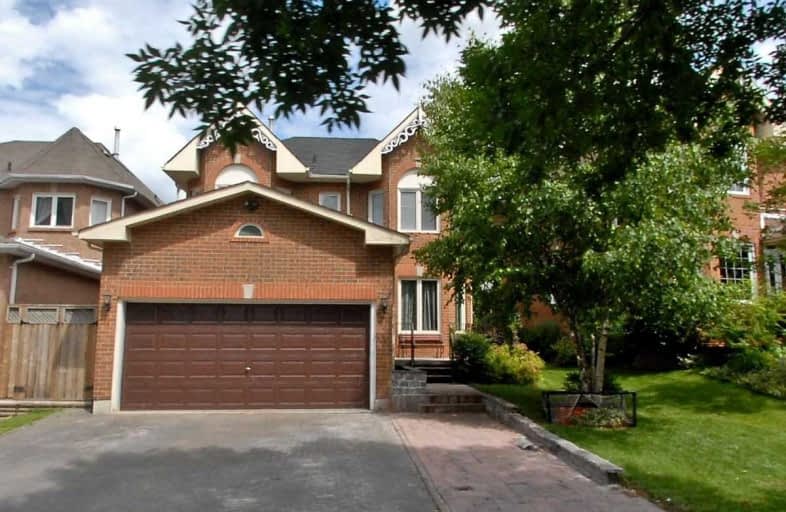Removed on Nov 08, 2019
Note: Property is not currently for sale or for rent.

-
Type: Detached
-
Style: 2-Storey
-
Size: 2000 sqft
-
Lot Size: 35.96 x 131 Feet
-
Age: 16-30 years
-
Taxes: $4,600 per year
-
Days on Site: 2 Days
-
Added: Nov 09, 2019 (2 days on market)
-
Updated:
-
Last Checked: 3 months ago
-
MLS®#: N4627833
-
Listed By: Sutton group-admiral realty inc., brokerage
Wonderfully Upgraded In High Demand South West Aurora. Quiet And Child-Safe Cres, Close To Schools, Parks And Nature. Well Landscaped. Hardwood Throughout. Pot Lights. Open Concept Plan With Upgraded Kitchen.
Extras
Oversized Custom Deck With Hot Tub! Fully Fenced Pool-Sized Lot! Show & Sell! See Feature Sheet For Inclusions/Exclusions .
Property Details
Facts for 125 Chiswick Crescent, Aurora
Status
Days on Market: 2
Last Status: Suspended
Sold Date: Jun 17, 2025
Closed Date: Nov 30, -0001
Expiry Date: Jan 07, 2020
Unavailable Date: Nov 08, 2019
Input Date: Nov 06, 2019
Prior LSC: Listing with no contract changes
Property
Status: Sale
Property Type: Detached
Style: 2-Storey
Size (sq ft): 2000
Age: 16-30
Area: Aurora
Community: Aurora Highlands
Availability Date: Tbd
Inside
Bedrooms: 4
Bedrooms Plus: 1
Bathrooms: 4
Kitchens: 1
Kitchens Plus: 1
Rooms: 8
Den/Family Room: Yes
Air Conditioning: Central Air
Fireplace: Yes
Central Vacuum: Y
Washrooms: 4
Utilities
Electricity: Yes
Gas: Yes
Cable: Available
Telephone: Available
Building
Basement: Finished
Basement 2: Full
Heat Type: Forced Air
Heat Source: Gas
Exterior: Brick
Elevator: N
UFFI: No
Water Supply: Municipal
Special Designation: Unknown
Retirement: N
Parking
Driveway: Pvt Double
Garage Spaces: 2
Garage Type: Attached
Covered Parking Spaces: 4
Total Parking Spaces: 6
Fees
Tax Year: 2018
Tax Legal Description: Lot 132, Plan 65M-2803, Aurora
Taxes: $4,600
Highlights
Feature: Fenced Yard
Feature: Grnbelt/Conserv
Feature: Level
Feature: Park
Feature: Public Transit
Feature: School
Land
Cross Street: Bathurst & Mcclellan
Municipality District: Aurora
Fronting On: East
Pool: None
Sewer: Sewers
Lot Depth: 131 Feet
Lot Frontage: 35.96 Feet
Lot Irregularities: Level Fenced Pie-Shap
Acres: < .50
Zoning: Residential
Rooms
Room details for 125 Chiswick Crescent, Aurora
| Type | Dimensions | Description |
|---|---|---|
| Living Ground | 4.76 x 3.55 | Open Concept, Hardwood Floor, Bow Window |
| Dining Ground | 3.69 x 3.39 | Open Concept, Hardwood Floor, Picture Window |
| Kitchen Ground | 4.31 x 3.39 | Eat-In Kitchen, Updated, Breakfast Bar |
| Family Ground | 4.92 x 3.39 | Open Concept, Sunken Room, Gas Fireplace |
| Master 2nd | 5.07 x 3.99 | Hardwood Floor, W/I Closet, Step-Up |
| 2nd Br 2nd | 4.16 x 3.09 | Hardwood Floor, Large Closet, Casement Windows |
| 3rd Br 2nd | 3.56 x 3.09 | Hardwood Floor, His/Hers Closets, Casement Windows |
| 4th Br 2nd | 3.09 x 3.09 | Hardwood Floor, Large Closet, Casement Windows |
| 5th Br Bsmt | 4.61 x 3.69 | Ceramic Floor, Wood Trim, Large Closet |
| Kitchen Bsmt | 4.61 x 3.09 | Open Concept, Stainless Steel Appl, Breakfast Bar |
| Living Bsmt | 5.53 x 3.09 | Open Concept, Combined W/Dining, Above Grade Window |
| Dining Bsmt | 5.53 x 3.09 | Open Concept, Combined W/Living, Above Grade Window |
| XXXXXXXX | XXX XX, XXXX |
XXXXXXX XXX XXXX |
|
| XXX XX, XXXX |
XXXXXX XXX XXXX |
$X,XXX,XXX | |
| XXXXXXXX | XXX XX, XXXX |
XXXX XXX XXXX |
$X,XXX,XXX |
| XXX XX, XXXX |
XXXXXX XXX XXXX |
$XXX,XXX |
| XXXXXXXX XXXXXXX | XXX XX, XXXX | XXX XXXX |
| XXXXXXXX XXXXXX | XXX XX, XXXX | $1,020,000 XXX XXXX |
| XXXXXXXX XXXX | XXX XX, XXXX | $1,100,000 XXX XXXX |
| XXXXXXXX XXXXXX | XXX XX, XXXX | $998,888 XXX XXXX |

ÉIC Renaissance
Elementary: CatholicLight of Christ Catholic Elementary School
Elementary: CatholicRegency Acres Public School
Elementary: PublicHighview Public School
Elementary: PublicSt Joseph Catholic Elementary School
Elementary: CatholicOur Lady of Hope Catholic Elementary School
Elementary: CatholicACCESS Program
Secondary: PublicÉSC Renaissance
Secondary: CatholicDr G W Williams Secondary School
Secondary: PublicAurora High School
Secondary: PublicCardinal Carter Catholic Secondary School
Secondary: CatholicSt Maximilian Kolbe High School
Secondary: Catholic- 4 bath
- 4 bed
65 Davis Road, Aurora, Ontario • L4G 2B4 • Aurora Highlands

