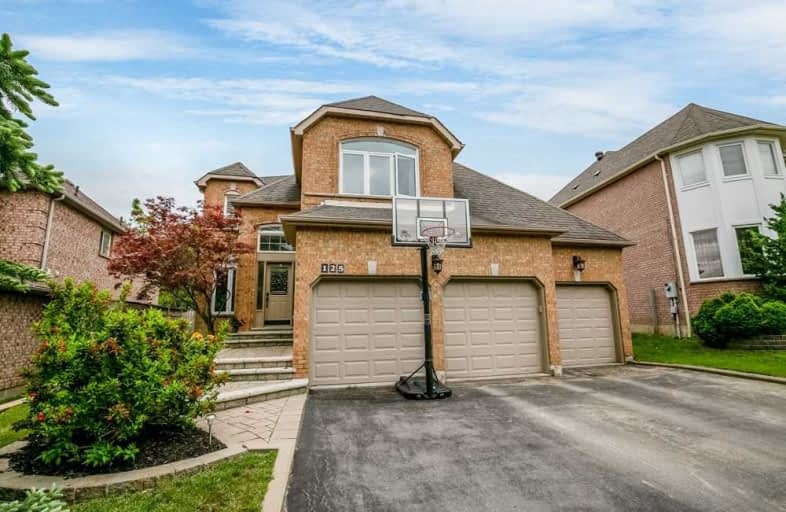
ÉIC Renaissance
Elementary: Catholic
1.79 km
Light of Christ Catholic Elementary School
Elementary: Catholic
0.77 km
Regency Acres Public School
Elementary: Public
1.19 km
Highview Public School
Elementary: Public
0.51 km
St Joseph Catholic Elementary School
Elementary: Catholic
1.09 km
Our Lady of Hope Catholic Elementary School
Elementary: Catholic
2.03 km
ACCESS Program
Secondary: Public
2.71 km
ÉSC Renaissance
Secondary: Catholic
1.77 km
Dr G W Williams Secondary School
Secondary: Public
2.23 km
Aurora High School
Secondary: Public
2.55 km
Cardinal Carter Catholic Secondary School
Secondary: Catholic
1.47 km
St Maximilian Kolbe High School
Secondary: Catholic
3.76 km



