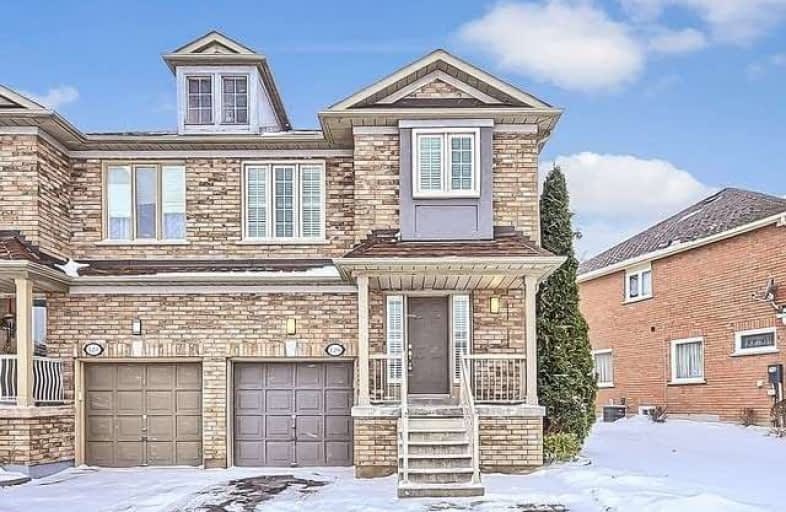Sold on Jan 26, 2018
Note: Property is not currently for sale or for rent.

-
Type: Semi-Detached
-
Style: 2-Storey
-
Size: 1500 sqft
-
Lot Size: 44.29 x 131 Feet
-
Age: 16-30 years
-
Taxes: $3,937 per year
-
Days on Site: 11 Days
-
Added: Sep 07, 2019 (1 week on market)
-
Updated:
-
Last Checked: 2 months ago
-
MLS®#: N4021685
-
Listed By: Main street realty ltd., brokerage
Rare 4 Bdrm Model On Premium Lot.Beautiful 2-Sided Gas Frplce In Lving Rm;Open Concept Design With Lots Of Hrdwd & Ceramics; California Shutters & Updated Windows Throughout (Exc Bsmt);Eat In Kitchen With Bkfst Bar & W/O To 16' X 14' Deck & Fully Fenced Yard;Upper Floor Laundry Rm; Mster Ensuite With Brand New Tiled Shower & His/ Her Closets;Driveway Extended For 2 Vehicles. Immaculate! Pride Of Ownership Is Evident By Meticulous Owner! Move-In Ready!
Extras
Furnace (2017);Hwt(2017 - Owned);Roof (2013);Incl: Ss Fridge,Stove,Microwave,Dishr; All Elf's & Ceiling Fans; Washr, Dryer, 2 Gdn Sheds, Fridge In Bsmt, 2 Workbenches; Exterior Gas Fitting For Bbq; Storm Sewer Easmt On Nth Side Of Property.
Property Details
Facts for 126 Primeau Drive, Aurora
Status
Days on Market: 11
Last Status: Sold
Sold Date: Jan 26, 2018
Closed Date: Apr 13, 2018
Expiry Date: Apr 30, 2018
Sold Price: $741,000
Unavailable Date: Jan 26, 2018
Input Date: Jan 16, 2018
Property
Status: Sale
Property Type: Semi-Detached
Style: 2-Storey
Size (sq ft): 1500
Age: 16-30
Area: Aurora
Community: Aurora Grove
Availability Date: March/April
Inside
Bedrooms: 4
Bathrooms: 3
Kitchens: 1
Rooms: 8
Den/Family Room: No
Air Conditioning: Central Air
Fireplace: Yes
Washrooms: 3
Building
Basement: Full
Basement 2: Unfinished
Heat Type: Forced Air
Heat Source: Gas
Exterior: Brick
Water Supply: Municipal
Special Designation: Unknown
Other Structures: Garden Shed
Parking
Driveway: Private
Garage Spaces: 1
Garage Type: Attached
Covered Parking Spaces: 2
Total Parking Spaces: 3
Fees
Tax Year: 2017
Tax Legal Description: Plan 65M3013 Pt Lot 14 Rp65R19016 Parts 9 & 10
Taxes: $3,937
Highlights
Feature: Fenced Yard
Feature: Golf
Feature: Park
Feature: Public Transit
Feature: Rec Centre
Feature: School
Land
Cross Street: Bayview & Stone
Municipality District: Aurora
Fronting On: West
Parcel Number: 036430739
Pool: None
Sewer: Sewers
Lot Depth: 131 Feet
Lot Frontage: 44.29 Feet
Lot Irregularities: Irregular - Pie Shape
Acres: < .50
Additional Media
- Virtual Tour: http://tours.panapix.com/idx/926837
Rooms
Room details for 126 Primeau Drive, Aurora
| Type | Dimensions | Description |
|---|---|---|
| Living Main | 5.24 x 5.67 | Hardwood Floor, 2 Way Fireplace |
| Dining Main | 2.83 x 3.29 | Hardwood Floor, 2 Way Fireplace |
| Kitchen Main | 2.74 x 3.32 | Ceramic Floor, Breakfast Bar |
| Breakfast Main | 2.74 x 3.32 | Ceramic Floor, O/Looks Backyard, Combined W/Kitchen |
| Master 2nd | 3.32 x 4.97 | 3 Pc Ensuite, Separate Shower, His/Hers Closets |
| 2nd Br 2nd | 2.77 x 3.41 | Double Closet |
| 3rd Br 2nd | 2.80 x 3.69 | Double Closet |
| 4th Br 2nd | 2.77 x 4.27 | Double Closet |
| Laundry 2nd | 1.25 x 2.77 |
| XXXXXXXX | XXX XX, XXXX |
XXXX XXX XXXX |
$XXX,XXX |
| XXX XX, XXXX |
XXXXXX XXX XXXX |
$XXX,XXX |
| XXXXXXXX XXXX | XXX XX, XXXX | $741,000 XXX XXXX |
| XXXXXXXX XXXXXX | XXX XX, XXXX | $728,888 XXX XXXX |

ÉÉC Saint-Jean
Elementary: CatholicHoly Spirit Catholic Elementary School
Elementary: CatholicAurora Grove Public School
Elementary: PublicNorthern Lights Public School
Elementary: PublicSt Jerome Catholic Elementary School
Elementary: CatholicHartman Public School
Elementary: PublicACCESS Program
Secondary: PublicDr G W Williams Secondary School
Secondary: PublicAurora High School
Secondary: PublicSir William Mulock Secondary School
Secondary: PublicCardinal Carter Catholic Secondary School
Secondary: CatholicSt Maximilian Kolbe High School
Secondary: Catholic

