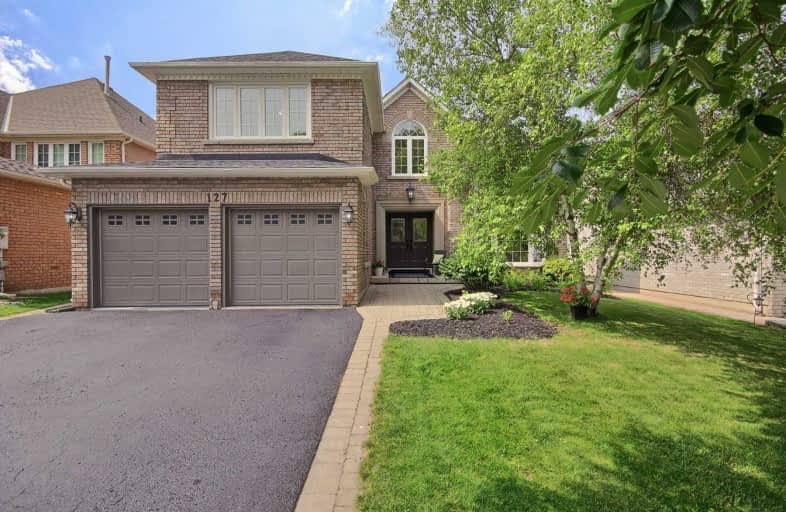Sold on Aug 27, 2019
Note: Property is not currently for sale or for rent.

-
Type: Detached
-
Style: 2-Storey
-
Size: 3500 sqft
-
Lot Size: 15 x 43.69 Metres
-
Age: No Data
-
Taxes: $6,500 per year
-
Days on Site: 49 Days
-
Added: Sep 07, 2019 (1 month on market)
-
Updated:
-
Last Checked: 2 months ago
-
MLS®#: N4511334
-
Listed By: Royal lepage your community realty, brokerage
Beautiful Appointed 3850 Sq Ft 5 Bdrm Home In Aurora Highlands Boasts Hrdwd Flrs Thru-Out, Lrg Principle Rms. Main Flr Office, 13 Ft Clng In Lving Rm, Renovated Kitchen W/ Island, W/I Pantry, W/O To Deck And Gazebo W/ Hottub, Open To Lrg Fmily Rm. Dining W/ Wainscot + Crown. Master Retreat W/ Sitting Area, Vaulted Clng+W/O To Balcony, New 5 Pc Ensuite W/ Dbl Vanity, Marble Cntr, Glass Shower+Carrera Porcelain.
Extras
Wainscot, Crown Mldg+ Potlites In Main And 2nd Hallways, S/S Appls, Gas Stove, C/A, Cvac, Hi-Ef Furnace, Wtr Sftnr, Hwt (R) Mn Fl Laundry W/ Side W/O, Gdo's, Updated Pwder Room + 2nd Ensuite, Dbl Front Hall Closets, Interlock W/Way.
Property Details
Facts for 127 Corner Ridge Road, Aurora
Status
Days on Market: 49
Last Status: Sold
Sold Date: Aug 27, 2019
Closed Date: Oct 25, 2019
Expiry Date: Jan 01, 2020
Sold Price: $1,220,000
Unavailable Date: Aug 27, 2019
Input Date: Jul 09, 2019
Property
Status: Sale
Property Type: Detached
Style: 2-Storey
Size (sq ft): 3500
Area: Aurora
Community: Aurora Highlands
Availability Date: 60 Days/Tba
Inside
Bedrooms: 5
Bathrooms: 4
Kitchens: 1
Rooms: 10
Den/Family Room: Yes
Air Conditioning: Central Air
Fireplace: Yes
Laundry Level: Main
Central Vacuum: Y
Washrooms: 4
Building
Basement: Unfinished
Heat Type: Forced Air
Heat Source: Gas
Exterior: Brick
Water Supply: Municipal
Special Designation: Unknown
Parking
Driveway: Private
Garage Spaces: 2
Garage Type: Attached
Covered Parking Spaces: 2
Total Parking Spaces: 4
Fees
Tax Year: 2019
Tax Legal Description: Plan 65M2748 Lot 4
Taxes: $6,500
Highlights
Feature: Cul De Sac
Feature: Grnbelt/Conserv
Land
Cross Street: Bathurst And Kennedy
Municipality District: Aurora
Fronting On: North
Pool: None
Sewer: Sewers
Lot Depth: 43.69 Metres
Lot Frontage: 15 Metres
Additional Media
- Virtual Tour: https://tours.panapix.com/idx/743151
Rooms
Room details for 127 Corner Ridge Road, Aurora
| Type | Dimensions | Description |
|---|---|---|
| Living Main | 3.53 x 4.55 | Hardwood Floor, Bay Window, Sunken Room |
| Dining Main | 3.61 x 4.92 | Hardwood Floor, Wainscoting, Crown Moulding |
| Kitchen Main | 5.60 x 7.28 | Centre Island, Renovated, Breakfast Area |
| Family Main | 3.45 x 6.50 | Hardwood Floor, Fireplace, Open Concept |
| Office Main | 3.40 x 3.40 | Broadloom, Window |
| Master 2nd | 4.70 x 7.12 | Hardwood Floor, 5 Pc Ensuite, W/O To Balcony |
| 2nd Br 2nd | 3.67 x 4.41 | Hardwood Floor, 4 Pc Ensuite, Double Closet |
| 3rd Br 2nd | 3.51 x 4.49 | Hardwood Floor, Closet, Window |
| 4th Br 2nd | 3.30 x 4.33 | Hardwood Floor, Double Closet, Window |
| 5th Br 2nd | 3.34 x 3.64 | Hardwood Floor, Closet, Window |
| XXXXXXXX | XXX XX, XXXX |
XXXX XXX XXXX |
$X,XXX,XXX |
| XXX XX, XXXX |
XXXXXX XXX XXXX |
$X,XXX,XXX |
| XXXXXXXX XXXX | XXX XX, XXXX | $1,220,000 XXX XXXX |
| XXXXXXXX XXXXXX | XXX XX, XXXX | $1,239,900 XXX XXXX |

Our Lady of Grace Catholic Elementary School
Elementary: CatholicLight of Christ Catholic Elementary School
Elementary: CatholicRegency Acres Public School
Elementary: PublicHighview Public School
Elementary: PublicSt Joseph Catholic Elementary School
Elementary: CatholicWellington Public School
Elementary: PublicÉSC Renaissance
Secondary: CatholicDr G W Williams Secondary School
Secondary: PublicAurora High School
Secondary: PublicSir William Mulock Secondary School
Secondary: PublicCardinal Carter Catholic Secondary School
Secondary: CatholicSt Maximilian Kolbe High School
Secondary: Catholic- 3 bath
- 5 bed
A&B-24 Collins Crescent, Aurora, Ontario • L4G 2W2 • Aurora Heights



