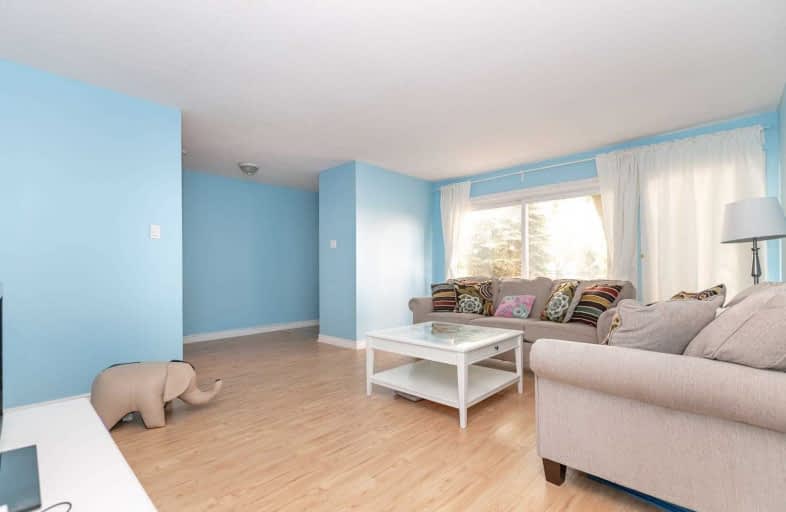Sold on Sep 27, 2019
Note: Property is not currently for sale or for rent.

-
Type: Condo Townhouse
-
Style: Multi-Level
-
Size: 1200 sqft
-
Pets: Restrict
-
Age: 31-50 years
-
Taxes: $1,972 per year
-
Maintenance Fees: 560.53 /mo
-
Days on Site: 84 Days
-
Added: Nov 12, 2019 (2 months on market)
-
Updated:
-
Last Checked: 2 months ago
-
MLS®#: N4509049
-
Listed By: Real land realty inc., brokerage
Stunning 3 Bed 1.5 Full Bath Condo Townhouse In Central Aurora. This End Unit Has Been Renovated Top To Bottom .Walk-Outs From The Family Room Facing South To The Yard.Updated Kitchen W/Granite Counter Tops & All Appliances Are New. House With Smooth Laminate Flooring Thruout And Newly Updated Hard Wood Stairs,Freshly Painted.This Family Close The Inground Pool And Enjoy It In The Summer . Walking Distance To Public Transit And School, Restaurants !
Extras
Fridge Stove Washer Dryer, Fridge, Stove, Exhaust Fan, Built-In Dis Public Transit And Washer, Dryer, All Electrical Light Fixtures, One Carport Parking,One Surface Parking
Property Details
Facts for 128 Milestone Crescent, Aurora
Status
Days on Market: 84
Last Status: Sold
Sold Date: Sep 27, 2019
Closed Date: Nov 15, 2019
Expiry Date: Oct 04, 2019
Sold Price: $410,000
Unavailable Date: Sep 27, 2019
Input Date: Jul 06, 2019
Property
Status: Sale
Property Type: Condo Townhouse
Style: Multi-Level
Size (sq ft): 1200
Age: 31-50
Area: Aurora
Community: Aurora Heights
Availability Date: 60-90
Inside
Bedrooms: 3
Bathrooms: 2
Kitchens: 1
Rooms: 7
Den/Family Room: No
Patio Terrace: Open
Unit Exposure: South
Air Conditioning: None
Fireplace: No
Laundry Level: Main
Central Vacuum: N
Ensuite Laundry: Yes
Washrooms: 2
Building
Stories: 1
Basement: Crawl Space
Basement 2: Part Bsmt
Heat Type: Baseboard
Heat Source: Electric
Exterior: Alum Siding
Exterior: Brick
Elevator: N
Special Designation: Unknown
Retirement: N
Parking
Parking Included: Yes
Garage Type: Carport
Parking Designation: None
Parking Features: Surface
Covered Parking Spaces: 1
Total Parking Spaces: 2
Garage: 1
Locker
Locker: None
Fees
Tax Year: 2019
Taxes Included: No
Building Insurance Included: Yes
Cable Included: No
Central A/C Included: No
Common Elements Included: Yes
Heating Included: No
Hydro Included: No
Water Included: Yes
Taxes: $1,972
Highlights
Amenity: Bbqs Allowed
Amenity: Outdoor Pool
Amenity: Visitor Parking
Feature: Park
Feature: Public Transit
Feature: School
Feature: Wooded/Treed
Land
Cross Street: Wellington/Murray
Municipality District: Aurora
Condo
Condo Registry Office: East
Condo Corp#: 954
Property Management: Easternontario Property Mgmt
Additional Media
- Virtual Tour: https://drive.google.com/file/d/1IFDBEvkJmIK4aA8tfab5HEpCnLuK9xWT/view?usp=sharing
Rooms
Room details for 128 Milestone Crescent, Aurora
| Type | Dimensions | Description |
|---|---|---|
| Utility Ground | 2.07 x 3.20 | Access To Garage |
| Kitchen 2nd | 3.23 x 2.59 | Ceramic Floor |
| Dining 2nd | 3.23 x 3.23 | Parquet Floor |
| Living 2nd | 3.90 x 4.91 | O/Looks Pool, Sliding Doors, Parquet Floor |
| Master 3rd | 3.11 x 4.60 | Closet, O/Looks Pool |
| 2nd Br 3rd | 3.23 x 3.50 | Parquet Floor |
| 3rd Br 3rd | 2.71 x 2.89 | Large Window, O/Looks Pool |
| XXXXXXXX | XXX XX, XXXX |
XXXX XXX XXXX |
$XXX,XXX |
| XXX XX, XXXX |
XXXXXX XXX XXXX |
$XXX,XXX |
| XXXXXXXX XXXX | XXX XX, XXXX | $410,000 XXX XXXX |
| XXXXXXXX XXXXXX | XXX XX, XXXX | $413,000 XXX XXXX |

Our Lady of Grace Catholic Elementary School
Elementary: CatholicRegency Acres Public School
Elementary: PublicDevins Drive Public School
Elementary: PublicAurora Heights Public School
Elementary: PublicSt Joseph Catholic Elementary School
Elementary: CatholicWellington Public School
Elementary: PublicÉSC Renaissance
Secondary: CatholicDr G W Williams Secondary School
Secondary: PublicAurora High School
Secondary: PublicSir William Mulock Secondary School
Secondary: PublicCardinal Carter Catholic Secondary School
Secondary: CatholicSt Maximilian Kolbe High School
Secondary: Catholic

