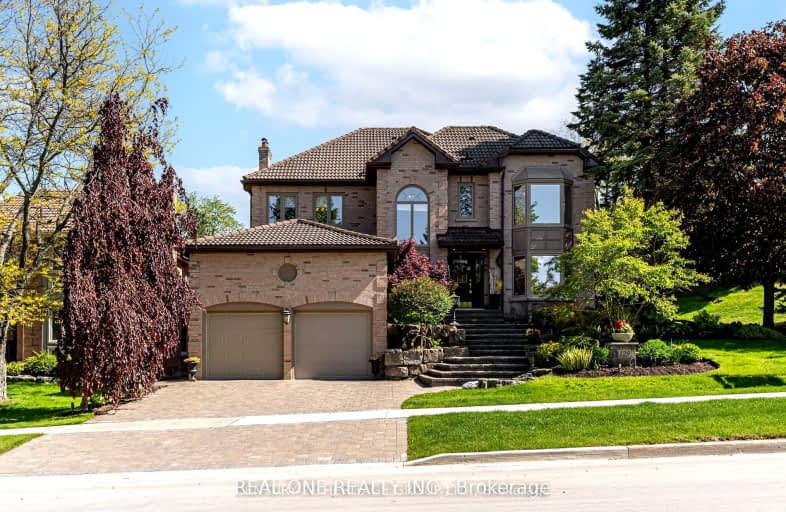Car-Dependent
- Almost all errands require a car.
1
/100
Minimal Transit
- Almost all errands require a car.
18
/100
Somewhat Bikeable
- Almost all errands require a car.
14
/100

Our Lady of Grace Catholic Elementary School
Elementary: Catholic
1.95 km
Light of Christ Catholic Elementary School
Elementary: Catholic
1.46 km
Regency Acres Public School
Elementary: Public
0.96 km
Highview Public School
Elementary: Public
1.41 km
St Joseph Catholic Elementary School
Elementary: Catholic
1.02 km
Wellington Public School
Elementary: Public
1.74 km
ACCESS Program
Secondary: Public
4.24 km
ÉSC Renaissance
Secondary: Catholic
2.85 km
Dr G W Williams Secondary School
Secondary: Public
2.18 km
Aurora High School
Secondary: Public
1.43 km
Cardinal Carter Catholic Secondary School
Secondary: Catholic
3.00 km
St Maximilian Kolbe High School
Secondary: Catholic
3.46 km
-
Lake Wilcox Park
Sunset Beach Rd, Richmond Hill ON 6.13km -
Redstone Park
Richmond Hill ON 12.33km -
Mcnaughton Soccer
ON 13.79km
-
TD Bank Financial Group
14845 Yonge St (Dunning ave), Aurora ON L4G 6H8 1.97km -
CIBC
660 Wellington St E (Bayview Ave.), Aurora ON L4G 0K3 4.2km -
RBC Royal Bank
12935 Yonge St (at Sunset Beach Rd), Richmond Hill ON L4E 0G7 5.26km











