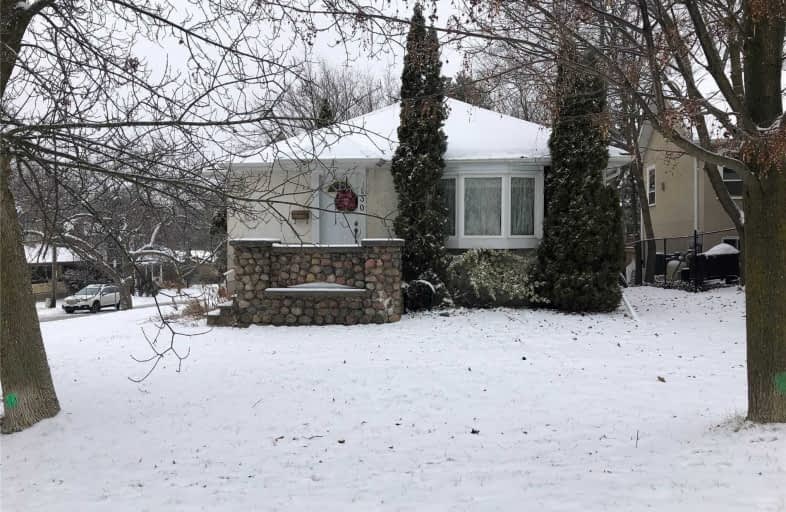Sold on Mar 01, 2020
Note: Property is not currently for sale or for rent.

-
Type: Detached
-
Style: Bungalow
-
Lot Size: 50 x 150 Feet
-
Age: No Data
-
Taxes: $4,200 per year
-
Days on Site: 4 Days
-
Added: Feb 26, 2020 (4 days on market)
-
Updated:
-
Last Checked: 2 months ago
-
MLS®#: N4703206
-
Listed By: Homelife optimum realty, brokerage
Great Opportunity For Renovating Bungalow In High Demand Neighbourhood! 3+1 Bedroom Family Home Ready For Your Vision In Heart Of Aurora Village! 4Pc Main Bath Is Renovated With Granite Counter & Freshly Painted! Beautiful 50X150Ft Lot! Mature Trees. Charming Stone Front Porch. Walkout To Back Deck. Close To Amenities, Parks And Go Train For Commuters! Survey As In Sellers Possession Available.
Extras
All Electrical Light Fixtures, Fridge, Stove, Washer And Dryer. Rental: Hot Water Tank, Furnace And A/C Are Rental Units. Hwt: $16.97/Mth, Furnace $74.99/Mth A/C $74.99Mth Total $176.95 Per Seller
Property Details
Facts for 130 Wells Street, Aurora
Status
Days on Market: 4
Last Status: Sold
Sold Date: Mar 01, 2020
Closed Date: Jun 03, 2020
Expiry Date: Jul 03, 2020
Sold Price: $700,000
Unavailable Date: Mar 01, 2020
Input Date: Feb 26, 2020
Prior LSC: Listing with no contract changes
Property
Status: Sale
Property Type: Detached
Style: Bungalow
Area: Aurora
Community: Aurora Village
Availability Date: Tba
Inside
Bedrooms: 3
Bedrooms Plus: 1
Bathrooms: 2
Kitchens: 1
Rooms: 5
Den/Family Room: No
Air Conditioning: Central Air
Fireplace: No
Washrooms: 2
Building
Basement: Part Fin
Heat Type: Forced Air
Heat Source: Gas
Exterior: Stucco/Plaster
Water Supply: Municipal
Special Designation: Other
Parking
Driveway: Pvt Double
Garage Spaces: 2
Garage Type: Detached
Covered Parking Spaces: 2
Total Parking Spaces: 4
Fees
Tax Year: 2019
Tax Legal Description: Lot 35, Pl346
Taxes: $4,200
Land
Cross Street: Kennedy St. East/Wel
Municipality District: Aurora
Fronting On: North
Pool: None
Sewer: Sewers
Lot Depth: 150 Feet
Lot Frontage: 50 Feet
Rooms
Room details for 130 Wells Street, Aurora
| Type | Dimensions | Description |
|---|---|---|
| Kitchen Main | 3.35 x 3.35 | Eat-In Kitchen, Laminate, Window |
| Living Main | 3.84 x 4.45 | Hardwood Floor, Window |
| Br Main | 2.43 x 3.35 | Hardwood Floor, Closet, Window |
| 2nd Br Main | 3.65 x 3.84 | W/O To Deck, Broadloom, Closet |
| 3rd Br Main | 2.40 x 3.10 | Hardwood Floor, Window, Closet |
| Bathroom Main | - | 4 Pc Bath, Granite Counter, Laminate |
| Bathroom Lower | - | 2 Pc Bath |
| Rec Lower | - | Broadloom, Window |
| Br Lower | - | Broadloom, Window |
| Laundry Lower | - | Granite Counter |
| XXXXXXXX | XXX XX, XXXX |
XXXX XXX XXXX |
$XXX,XXX |
| XXX XX, XXXX |
XXXXXX XXX XXXX |
$XXX,XXX | |
| XXXXXXXX | XXX XX, XXXX |
XXXXXXX XXX XXXX |
|
| XXX XX, XXXX |
XXXXXX XXX XXXX |
$XXX,XXX |
| XXXXXXXX XXXX | XXX XX, XXXX | $700,000 XXX XXXX |
| XXXXXXXX XXXXXX | XXX XX, XXXX | $725,000 XXX XXXX |
| XXXXXXXX XXXXXXX | XXX XX, XXXX | XXX XXXX |
| XXXXXXXX XXXXXX | XXX XX, XXXX | $765,000 XXX XXXX |

ÉÉC Saint-Jean
Elementary: CatholicHoly Spirit Catholic Elementary School
Elementary: CatholicAurora Heights Public School
Elementary: PublicAurora Grove Public School
Elementary: PublicWellington Public School
Elementary: PublicLester B Pearson Public School
Elementary: PublicÉSC Renaissance
Secondary: CatholicDr G W Williams Secondary School
Secondary: PublicAurora High School
Secondary: PublicSir William Mulock Secondary School
Secondary: PublicCardinal Carter Catholic Secondary School
Secondary: CatholicSt Maximilian Kolbe High School
Secondary: Catholic- 2 bath
- 3 bed
- 2000 sqft
72B-104 Poplar Crescent, Aurora, Ontario • L4G 3L3 • Aurora Highlands



