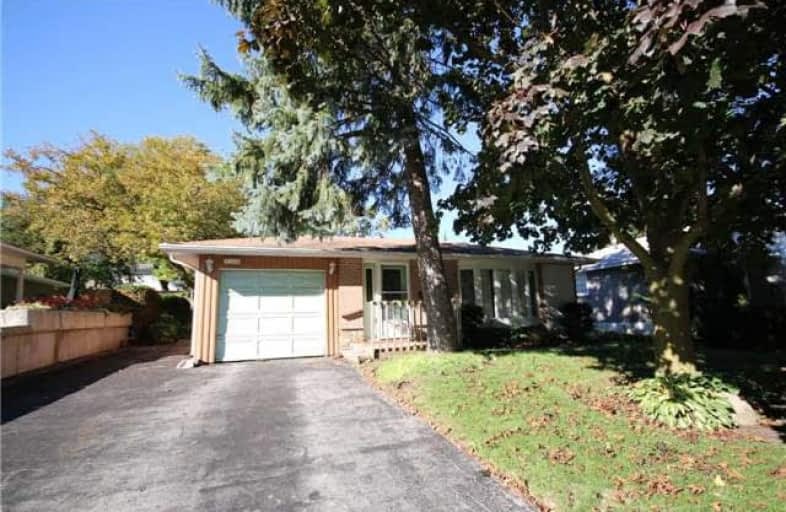Sold on Oct 19, 2018
Note: Property is not currently for sale or for rent.

-
Type: Detached
-
Style: Backsplit 3
-
Size: 1100 sqft
-
Lot Size: 55 x 110 Feet
-
Age: 51-99 years
-
Taxes: $3,940 per year
-
Days on Site: 14 Days
-
Added: Sep 07, 2019 (2 weeks on market)
-
Updated:
-
Last Checked: 2 months ago
-
MLS®#: N4268633
-
Listed By: Royal lepage rcr realty, brokerage
Www.134Orchard.Com/Mls.Aspx Ideally Located Walking Distance To Shopping,Restaurants,Starbucks(!!!),Transit,Schools,Parks & Walking Trails,This Terrific Home Enjoys A Mature Private Yard,Generous Parking & Separate Entrance To Lower Level With 3-Pce Washroom.The Fabulous Open Layout Offers Wonderful Potential To Renovate To Personal Taste.Updated Windows,Shingles In 2007,Interlocking Porch,Deck For Bbq's,Grg Door To Backyard.Value-Packed Potential!!!
Extras
Electric Light Fixtures,Window Coverings,Fridge,Stove,Dishwasher,Washer,Dryer,95% High-Efficiency Furnace,Central Air Conditioner,Garden Shed. *Hardwood Floors Under Carpets In Main Areas*
Property Details
Facts for 134 Orchard Heights Boulevard, Aurora
Status
Days on Market: 14
Last Status: Sold
Sold Date: Oct 19, 2018
Closed Date: Nov 20, 2018
Expiry Date: Dec 31, 2018
Sold Price: $712,000
Unavailable Date: Oct 19, 2018
Input Date: Oct 05, 2018
Property
Status: Sale
Property Type: Detached
Style: Backsplit 3
Size (sq ft): 1100
Age: 51-99
Area: Aurora
Community: Hills of St Andrew
Availability Date: Immediate Tba
Inside
Bedrooms: 3
Bathrooms: 2
Kitchens: 1
Rooms: 6
Den/Family Room: No
Air Conditioning: Central Air
Fireplace: No
Laundry Level: Lower
Central Vacuum: N
Washrooms: 2
Utilities
Electricity: Yes
Gas: Yes
Cable: Yes
Telephone: Available
Building
Basement: Finished
Basement 2: Sep Entrance
Heat Type: Forced Air
Heat Source: Gas
Exterior: Alum Siding
Exterior: Brick
Elevator: N
UFFI: No
Energy Certificate: N
Green Verification Status: N
Water Supply: Municipal
Physically Handicapped-Equipped: N
Special Designation: Unknown
Other Structures: Garden Shed
Retirement: N
Parking
Driveway: Pvt Double
Garage Spaces: 1
Garage Type: Attached
Covered Parking Spaces: 4
Total Parking Spaces: 5
Fees
Tax Year: 2018
Tax Legal Description: Pcl 73-1 Sec M1312; Lot 73 Pl M1312 Aurora
Taxes: $3,940
Highlights
Feature: Grnbelt/Cons
Feature: Park
Feature: Public Transit
Feature: Rec Centre
Feature: School
Land
Cross Street: Yonge/Orchard Height
Municipality District: Aurora
Fronting On: North
Pool: None
Sewer: Sewers
Lot Depth: 110 Feet
Lot Frontage: 55 Feet
Acres: < .50
Zoning: Residential
Waterfront: None
Rooms
Room details for 134 Orchard Heights Boulevard, Aurora
| Type | Dimensions | Description |
|---|---|---|
| Living Main | 3.68 x 5.38 | Bay Window, Open Concept, Hardwood Floor |
| Dining Main | 3.14 x 3.64 | Open Concept, Hardwood Floor |
| Kitchen Main | 3.50 x 3.55 | Eat-In Kitchen, Vinyl Floor, Family Size Kitchen |
| Master Upper | 3.42 x 3.72 | O/Looks Backyard, Mirrored Closet, Hardwood Floor |
| 2nd Br Upper | 3.42 x 3.62 | O/Looks Backyard, Double Closet, Hardwood Floor |
| 3rd Br Upper | 2.64 x 3.02 | Double Closet, Large Window, Hardwood Floor |
| Rec Lower | 4.22 x 5.14 | Broadloom, Open Concept, Window |
| Den Lower | 2.42 x 2.62 | Broadloom, Open Concept, Window |
| XXXXXXXX | XXX XX, XXXX |
XXXX XXX XXXX |
$XXX,XXX |
| XXX XX, XXXX |
XXXXXX XXX XXXX |
$XXX,XXX |
| XXXXXXXX XXXX | XXX XX, XXXX | $712,000 XXX XXXX |
| XXXXXXXX XXXXXX | XXX XX, XXXX | $708,800 XXX XXXX |

ÉÉC Saint-Jean
Elementary: CatholicOur Lady of Grace Catholic Elementary School
Elementary: CatholicDevins Drive Public School
Elementary: PublicAurora Heights Public School
Elementary: PublicWellington Public School
Elementary: PublicLester B Pearson Public School
Elementary: PublicÉSC Renaissance
Secondary: CatholicDr G W Williams Secondary School
Secondary: PublicAurora High School
Secondary: PublicSir William Mulock Secondary School
Secondary: PublicCardinal Carter Catholic Secondary School
Secondary: CatholicSt Maximilian Kolbe High School
Secondary: Catholic- 3 bath
- 3 bed
15 Widdifield Avenue, Newmarket, Ontario • L3X 1Z4 • Armitage



