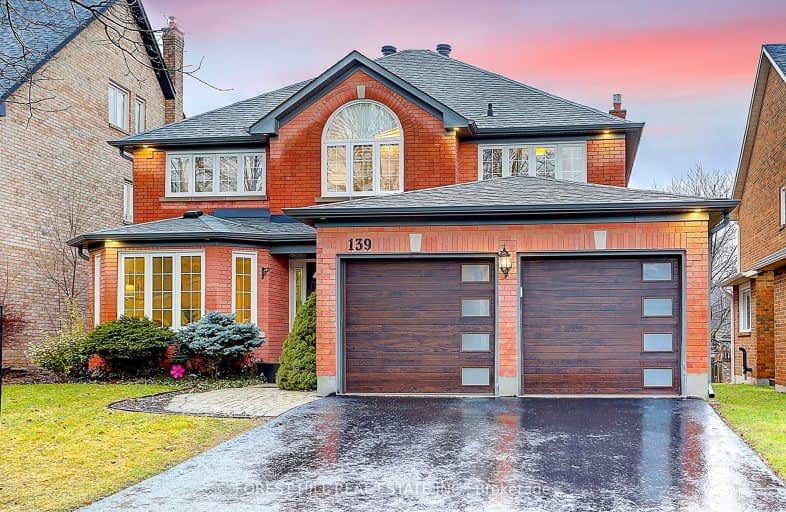Car-Dependent
- Almost all errands require a car.
11
/100
Minimal Transit
- Almost all errands require a car.
22
/100
Somewhat Bikeable
- Almost all errands require a car.
23
/100

Our Lady of Grace Catholic Elementary School
Elementary: Catholic
1.55 km
Light of Christ Catholic Elementary School
Elementary: Catholic
1.92 km
Regency Acres Public School
Elementary: Public
1.14 km
Highview Public School
Elementary: Public
1.87 km
St Joseph Catholic Elementary School
Elementary: Catholic
1.24 km
Wellington Public School
Elementary: Public
1.44 km
ÉSC Renaissance
Secondary: Catholic
3.30 km
Dr G W Williams Secondary School
Secondary: Public
2.16 km
Aurora High School
Secondary: Public
1.09 km
Sir William Mulock Secondary School
Secondary: Public
4.99 km
Cardinal Carter Catholic Secondary School
Secondary: Catholic
3.42 km
St Maximilian Kolbe High School
Secondary: Catholic
3.28 km



