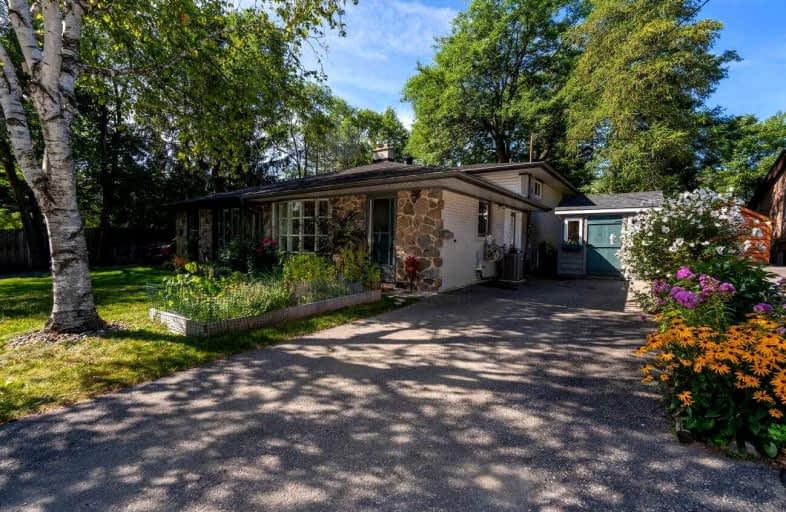Sold on Sep 26, 2021
Note: Property is not currently for sale or for rent.

-
Type: Semi-Detached
-
Style: Backsplit 3
-
Lot Size: 37.53 x 110.09 Feet
-
Age: No Data
-
Taxes: $3,201 per year
-
Days on Site: 3 Days
-
Added: Sep 23, 2021 (3 days on market)
-
Updated:
-
Last Checked: 1 hour ago
-
MLS®#: N5380444
-
Listed By: Royal lepage your community realty, brokerage
A Well Maintained Semi Detached Home Is Located In Mature Aurora On A Large Private Treed Lot. New Deck Surrounded By Flowers. Good Sized Garden Shed. 4 Bedroom Home (2 Upper- 2 Lower). Gleaming Strip Hardwood Flooring Throughout The Entire Main Floor. Separate Laundry Room And Additional Bathroom In Lower Level. Include All Appliances (Fridge, Stove, Washer And Dryer). New Kitchen Backsplash And Countertops. All Window Coverings.
Extras
Located In The Heart Of Aurora, Walk To Both High School And Public School. Main Transit Routes Minutes From The Front Door. Walk To All Local Amenities. A Great Starter And Affordable Home.
Property Details
Facts for 14 Haida Drive, Aurora
Status
Days on Market: 3
Last Status: Sold
Sold Date: Sep 26, 2021
Closed Date: Nov 10, 2021
Expiry Date: Dec 31, 2021
Sold Price: $830,000
Unavailable Date: Sep 26, 2021
Input Date: Sep 23, 2021
Prior LSC: Listing with no contract changes
Property
Status: Sale
Property Type: Semi-Detached
Style: Backsplit 3
Area: Aurora
Community: Aurora Heights
Availability Date: November 30th
Inside
Bedrooms: 4
Bathrooms: 2
Kitchens: 1
Rooms: 8
Den/Family Room: No
Air Conditioning: Central Air
Fireplace: No
Washrooms: 2
Building
Basement: Finished
Heat Type: Forced Air
Heat Source: Gas
Exterior: Brick Front
Exterior: Stone
Water Supply: Municipal
Special Designation: Unknown
Other Structures: Garden Shed
Parking
Driveway: Private
Garage Type: Detached
Covered Parking Spaces: 3
Total Parking Spaces: 3
Fees
Tax Year: 2021
Tax Legal Description: Pt Lt 204 Pl 517 Aurora As In R737393; S/T A24728
Taxes: $3,201
Highlights
Feature: Fenced Yard
Feature: Park
Feature: Public Transit
Feature: Rec Centre
Feature: School
Feature: School Bus Route
Land
Cross Street: Wellington And Haida
Municipality District: Aurora
Fronting On: West
Pool: None
Sewer: Sewers
Lot Depth: 110.09 Feet
Lot Frontage: 37.53 Feet
Additional Media
- Virtual Tour: https://advirtours.view.property/public/vtour/display/1885729?idx=1#!/
Rooms
Room details for 14 Haida Drive, Aurora
| Type | Dimensions | Description |
|---|---|---|
| Kitchen Main | 3.03 x 4.57 | W/O To Yard, Ceramic Floor, Eat-In Kitchen |
| Living Main | 3.54 x 5.74 | Combined W/Dining, Hardwood Floor, Bay Window |
| Dining Main | - | Combined W/Living, Hardwood Floor, Open Concept |
| Prim Bdrm Upper | 3.93 x 4.36 | Hardwood Floor, W/I Closet, Closet Organizers |
| 2nd Br Upper | 2.47 x 2.94 | Hardwood Floor, Closet |
| 3rd Br Lower | 2.65 x 3.99 | Broadloom, Above Grade Window |
| 4th Br Lower | 2.65 x 3.02 | Broadloom, Double Closet, Above Grade Window |
| Laundry Lower | 3.00 x 2.40 | Tile Floor |
| XXXXXXXX | XXX XX, XXXX |
XXXX XXX XXXX |
$XXX,XXX |
| XXX XX, XXXX |
XXXXXX XXX XXXX |
$XXX,XXX |
| XXXXXXXX XXXX | XXX XX, XXXX | $830,000 XXX XXXX |
| XXXXXXXX XXXXXX | XXX XX, XXXX | $739,900 XXX XXXX |

Our Lady of Grace Catholic Elementary School
Elementary: CatholicRegency Acres Public School
Elementary: PublicDevins Drive Public School
Elementary: PublicAurora Heights Public School
Elementary: PublicWellington Public School
Elementary: PublicLester B Pearson Public School
Elementary: PublicÉSC Renaissance
Secondary: CatholicDr G W Williams Secondary School
Secondary: PublicAurora High School
Secondary: PublicSir William Mulock Secondary School
Secondary: PublicCardinal Carter Catholic Secondary School
Secondary: CatholicSt Maximilian Kolbe High School
Secondary: Catholic

