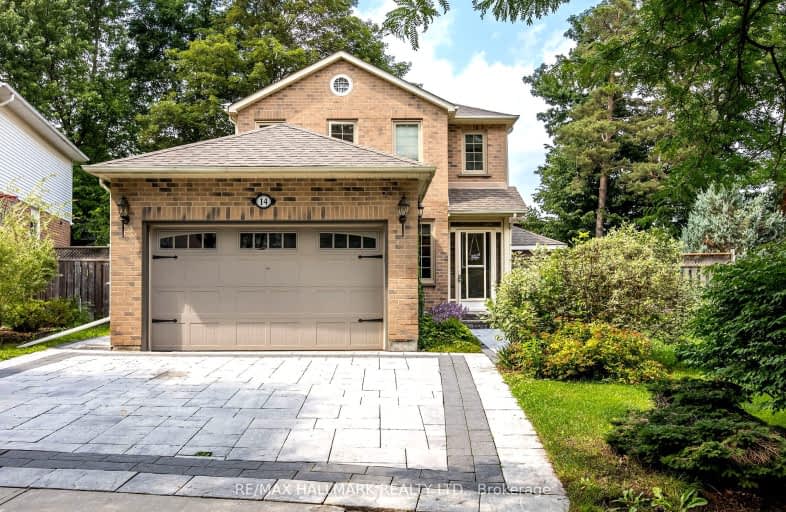Sold on Aug 08, 2023
Note: Property is not currently for sale or for rent.

-
Type: Detached
-
Style: 2-Storey
-
Lot Size: 33.04 x 144.2 Feet
-
Age: No Data
-
Taxes: $5,840 per year
-
Days on Site: 9 Days
-
Added: Jul 30, 2023 (1 week on market)
-
Updated:
-
Last Checked: 1 month ago
-
MLS®#: N6705494
-
Listed By: Re/max hallmark realty ltd.
Welcome to this incredible, recently upgraded Aurora home. As you approach the front door you're greeted by the beautiful front garden. All your daily stresses slip away once you step in through the door. This 4 Bed, 3 Bath home is the perfect place to relax and recharge while enjoying family time. A beautiful porcelain tile foyer and skylight-lit custom stairs welcome you as you enter. The main floor layout provides a wonderful balance of size and functionality. The combined living and dining rooms are a great space for entertaining. The open concept eat-in kitchen and family room enjoy immense amount of natural light thanks to oversized windows. A lovely view to the incredible backyard with multiple decks, terraces and pool makes this family room the perfect place for everyone to gravitate towards. This quiet family neighbourhood is the ideal setting for the little ones to grow, with beautiful tree-lined streets and great amenities nearby.
Property Details
Facts for 14 Mendys Forest N/A, Aurora
Status
Days on Market: 9
Last Status: Sold
Sold Date: Aug 08, 2023
Closed Date: Oct 26, 2023
Expiry Date: Oct 27, 2023
Sold Price: $1,500,888
Unavailable Date: Aug 09, 2023
Input Date: Jul 31, 2023
Prior LSC: Listing with no contract changes
Property
Status: Sale
Property Type: Detached
Style: 2-Storey
Area: Aurora
Community: Aurora Heights
Availability Date: 60-90 days
Inside
Bedrooms: 4
Bathrooms: 3
Kitchens: 1
Rooms: 8
Den/Family Room: Yes
Air Conditioning: Central Air
Fireplace: Yes
Laundry Level: Lower
Washrooms: 3
Utilities
Electricity: Yes
Gas: Yes
Cable: Available
Telephone: Available
Building
Basement: Finished
Basement 2: Full
Heat Type: Forced Air
Heat Source: Gas
Exterior: Alum Siding
Exterior: Brick
Elevator: N
UFFI: No
Water Supply: Municipal
Special Designation: Unknown
Parking
Driveway: Pvt Double
Garage Spaces: 1
Garage Type: Attached
Covered Parking Spaces: 2
Total Parking Spaces: 3
Fees
Tax Year: 2023
Tax Legal Description: PCL 8-1 SEC 65M2228; LT 8 PL 65M2228 ; AURORA
Taxes: $5,840
Highlights
Feature: Hospital
Feature: Park
Feature: Public Transit
Feature: Rec Centre
Feature: School
Feature: Wooded/Treed
Land
Cross Street: Bathurst / Orchard H
Municipality District: Aurora
Fronting On: North
Pool: Inground
Sewer: Sewers
Lot Depth: 144.2 Feet
Lot Frontage: 33.04 Feet
Lot Irregularities: Irregular 113.36' Wes
Acres: < .50
Zoning: Residential
Additional Media
- Virtual Tour: https://media.dreamhousephoto.ca/sites/ykrworz/unbranded
Rooms
Room details for 14 Mendys Forest N/A, Aurora
| Type | Dimensions | Description |
|---|---|---|
| Living Ground | 3.35 x 4.87 | Hardwood Floor, Pot Lights, French Doors |
| Dining Ground | 2.77 x 2.98 | Hardwood Floor, Pot Lights, Combined W/Living |
| Family Ground | 3.50 x 3.84 | Hardwood Floor, Pot Lights, Floor/Ceil Fireplace |
| Kitchen Ground | 2.95 x 4.90 | Pot Lights, Eat-In Kitchen, W/O To Deck |
| Prim Bdrm 2nd | 3.07 x 4.60 | Hardwood Floor, 4 Pc Ensuite, W/I Closet |
| Br 2nd | 3.35 x 3.53 | Hardwood Floor, Double Closet, Window |
| Br 2nd | 2.71 x 3.44 | Hardwood Floor, Closet |
| Br 2nd | 2.77 x 3.07 | Hardwood Floor, Closet, Window |
| Media/Ent Lower | 4.48 x 5.03 | Broadloom, Closet, Built-In Speakers |
| Workshop Lower | 2.74 x 4.67 | |
| Laundry Lower | 2.74 x 3.29 |
| XXXXXXXX | XXX XX, XXXX |
XXXXXX XXX XXXX |
$X,XXX,XXX |
| XXXXXXXX XXXXXX | XXX XX, XXXX | $1,399,000 XXX XXXX |
Car-Dependent
- Almost all errands require a car.

École élémentaire publique L'Héritage
Elementary: PublicChar-Lan Intermediate School
Elementary: PublicSt Peter's School
Elementary: CatholicHoly Trinity Catholic Elementary School
Elementary: CatholicÉcole élémentaire catholique de l'Ange-Gardien
Elementary: CatholicWilliamstown Public School
Elementary: PublicÉcole secondaire publique L'Héritage
Secondary: PublicCharlottenburgh and Lancaster District High School
Secondary: PublicSt Lawrence Secondary School
Secondary: PublicÉcole secondaire catholique La Citadelle
Secondary: CatholicHoly Trinity Catholic Secondary School
Secondary: CatholicCornwall Collegiate and Vocational School
Secondary: Public

