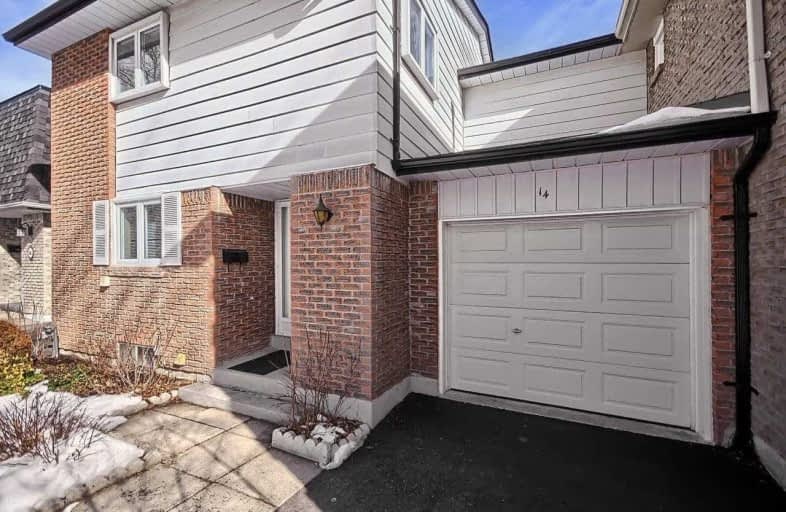Sold on Feb 13, 2020
Note: Property is not currently for sale or for rent.

-
Type: Att/Row/Twnhouse
-
Style: 2-Storey
-
Size: 1100 sqft
-
Lot Size: 29.99 x 100 Feet
-
Age: 31-50 years
-
Taxes: $3,522 per year
-
Days on Site: 7 Days
-
Added: Feb 06, 2020 (1 week on market)
-
Updated:
-
Last Checked: 2 months ago
-
MLS®#: N4686262
-
Listed By: Sutton group future realty inc., brokerage
The Same Family Has Owned This Cute Town House Since It Was Built In 1972. Beautiful Tree Lined Street. Close To Yonge St. Shops And Transportation. Good Schools. Beside St. Andrews College. Lovingly Maintained. Drive Through Garage. Nice Private Yard. 4 Bedroom Layout Offers Lots Of Options. Sellers Make No Representations Or Warranties As They Have Not Lived Full Time In The House For 35 Years.
Extras
Existing Fridge, Stove, Washer And Dryer. Electric Light Fixtures And Window Coverings. Parquet Under Living Room Broadloom. Hot Water Tank Is Rental.
Property Details
Facts for 14 Saint Andrews Court, Aurora
Status
Days on Market: 7
Last Status: Sold
Sold Date: Feb 13, 2020
Closed Date: Apr 03, 2020
Expiry Date: Jul 06, 2020
Sold Price: $625,000
Unavailable Date: Feb 13, 2020
Input Date: Feb 06, 2020
Property
Status: Sale
Property Type: Att/Row/Twnhouse
Style: 2-Storey
Size (sq ft): 1100
Age: 31-50
Area: Aurora
Community: Hills of St Andrew
Availability Date: 30 Days/Tba
Inside
Bedrooms: 4
Bathrooms: 2
Kitchens: 1
Rooms: 7
Den/Family Room: No
Air Conditioning: Central Air
Fireplace: No
Washrooms: 2
Building
Basement: Finished
Heat Type: Forced Air
Heat Source: Gas
Exterior: Alum Siding
Exterior: Brick
Water Supply: Municipal
Special Designation: Unknown
Parking
Driveway: Private
Garage Spaces: 1
Garage Type: Attached
Covered Parking Spaces: 2
Total Parking Spaces: 3
Fees
Tax Year: 2019
Tax Legal Description: Pt. Blk B, Plan M1425 Pts. 32, 46 66R5822
Taxes: $3,522
Land
Cross Street: Yonge/Orchard Height
Municipality District: Aurora
Fronting On: East
Parcel Number: 036270771
Pool: None
Sewer: Sewers
Lot Depth: 100 Feet
Lot Frontage: 29.99 Feet
Lot Irregularities: See Easement On Geo W
Zoning: Residential
Rooms
Room details for 14 Saint Andrews Court, Aurora
| Type | Dimensions | Description |
|---|---|---|
| Kitchen Main | 3.04 x 3.65 | Eat-In Kitchen |
| Dining Main | 3.65 x 2.43 | Combined W/Living, Broadloom |
| Living Main | 3.96 x 6.09 | Broadloom, W/O To Patio |
| Master 2nd | 3.48 x 3.74 | Wood Floor |
| 2nd Br 2nd | 2.67 x 3.23 | Broadloom |
| 3rd Br 2nd | 2.95 x 3.25 | Broadloom |
| 4th Br 2nd | 3.40 x 3.60 | Broadloom |
| Rec Bsmt | 3.04 x 9.10 | |
| Laundry Bsmt | 3.14 x 3.80 |
| XXXXXXXX | XXX XX, XXXX |
XXXX XXX XXXX |
$XXX,XXX |
| XXX XX, XXXX |
XXXXXX XXX XXXX |
$XXX,XXX |
| XXXXXXXX XXXX | XXX XX, XXXX | $625,000 XXX XXXX |
| XXXXXXXX XXXXXX | XXX XX, XXXX | $619,000 XXX XXXX |

ÉÉC Saint-Jean
Elementary: CatholicOur Lady of Grace Catholic Elementary School
Elementary: CatholicDevins Drive Public School
Elementary: PublicAurora Heights Public School
Elementary: PublicWellington Public School
Elementary: PublicLester B Pearson Public School
Elementary: PublicÉSC Renaissance
Secondary: CatholicDr G W Williams Secondary School
Secondary: PublicAurora High School
Secondary: PublicSir William Mulock Secondary School
Secondary: PublicCardinal Carter Catholic Secondary School
Secondary: CatholicSt Maximilian Kolbe High School
Secondary: Catholic

