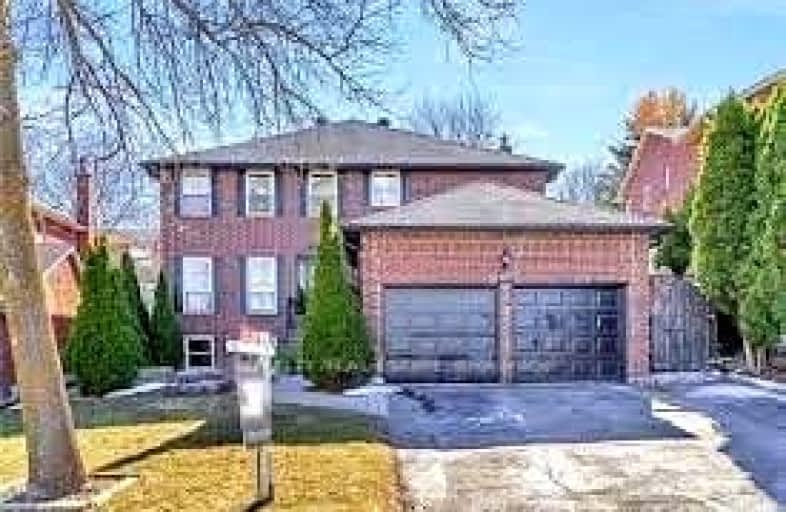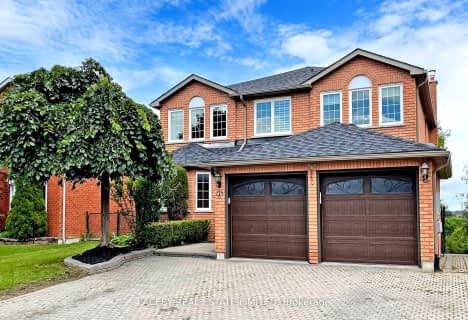Somewhat Walkable
- Some errands can be accomplished on foot.
56
/100
Some Transit
- Most errands require a car.
34
/100
Somewhat Bikeable
- Most errands require a car.
37
/100

ÉÉC Saint-Jean
Elementary: Catholic
1.76 km
Our Lady of Grace Catholic Elementary School
Elementary: Catholic
0.53 km
Devins Drive Public School
Elementary: Public
0.41 km
Aurora Heights Public School
Elementary: Public
0.89 km
Wellington Public School
Elementary: Public
1.14 km
Lester B Pearson Public School
Elementary: Public
1.63 km
ÉSC Renaissance
Secondary: Catholic
5.22 km
Dr G W Williams Secondary School
Secondary: Public
2.45 km
Aurora High School
Secondary: Public
1.11 km
Sir William Mulock Secondary School
Secondary: Public
3.03 km
Cardinal Carter Catholic Secondary School
Secondary: Catholic
5.08 km
St Maximilian Kolbe High School
Secondary: Catholic
2.52 km
-
Wesley Brooks Memorial Conservation Area
Newmarket ON 5.14km -
Bonshaw Park
Bonshaw Ave (Red River Cres), Newmarket ON 6.5km -
Lake Wilcox Park
Sunset Beach Rd, Richmond Hill ON 7.77km
-
TD Bank Financial Group
14845 Yonge St (Dunning ave), Aurora ON L4G 6H8 2.39km -
RBC Royal Bank
1181 Davis Dr, Newmarket ON L3Y 8R1 8.29km -
BMO Bank of Montreal
11680 Yonge St (at Tower Hill Rd.), Richmond Hill ON L4E 0K4 10.83km









