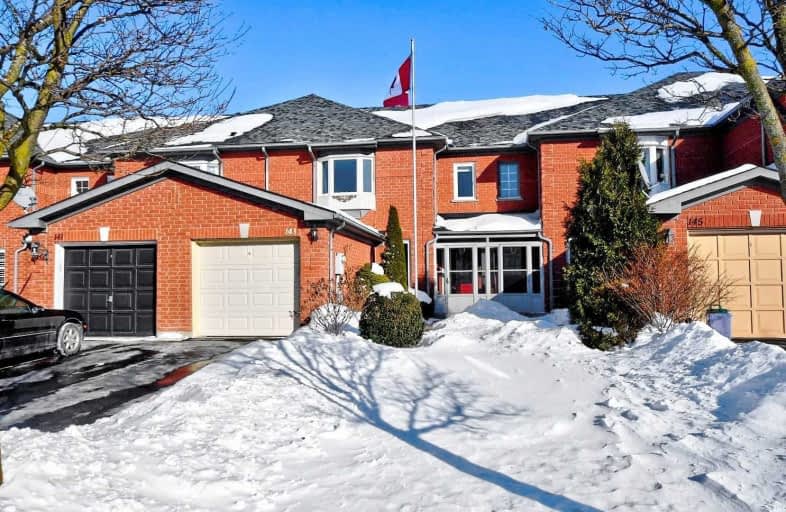Sold on Mar 04, 2019
Note: Property is not currently for sale or for rent.

-
Type: Att/Row/Twnhouse
-
Style: 2-Storey
-
Size: 1500 sqft
-
Lot Size: 22.83 x 136.15 Feet
-
Age: 16-30 years
-
Taxes: $3,923 per year
-
Days on Site: 27 Days
-
Added: Feb 05, 2019 (3 weeks on market)
-
Updated:
-
Last Checked: 2 months ago
-
MLS®#: N4352803
-
Listed By: Royal lepage your community realty, brokerage
Bright,Spacious 3Br, 2 1/2 Bath Freehold Townhome, Enclosed Entrance, Large Living Rm Open To Dining Rm. Main Flr Family Rm Has Gas Fpl, Hwd Flr & Is Open To Kit W/Ceramic Flr, B/I Dishwasher,B/I Microwave, Moveable Island & A Walkout To Deck W/Natural Gas Bbq & Stairs To Yard. Master Has 4Pc Ens. & Double Closets. Back Bdrms Have A Great View Over East Aurora. Basment Has W/O To Fully Fenced Yard.
Extras
Incl: Fridge, Stove, Dishwasher, Microwave, Kitchen Island, Washer, Dryer, Natural Gas Bbq, Central Vac & Accessories, Water Softener, Window Coverings, Elf's, Grg Door Opener & Remote, Storage Shed, 2 Retractable Awnings
Property Details
Facts for 143 Primeau Drive, Aurora
Status
Days on Market: 27
Last Status: Sold
Sold Date: Mar 04, 2019
Closed Date: May 01, 2019
Expiry Date: Apr 06, 2019
Sold Price: $660,500
Unavailable Date: Mar 04, 2019
Input Date: Feb 05, 2019
Property
Status: Sale
Property Type: Att/Row/Twnhouse
Style: 2-Storey
Size (sq ft): 1500
Age: 16-30
Area: Aurora
Community: Aurora Grove
Availability Date: 60 Days Tba
Inside
Bedrooms: 3
Bathrooms: 3
Kitchens: 1
Rooms: 7
Den/Family Room: Yes
Air Conditioning: Central Air
Fireplace: Yes
Laundry Level: Lower
Central Vacuum: Y
Washrooms: 3
Utilities
Electricity: Yes
Gas: Yes
Cable: Yes
Telephone: Yes
Building
Basement: Full
Basement 2: W/O
Heat Type: Forced Air
Heat Source: Gas
Exterior: Brick
Water Supply: Municipal
Special Designation: Unknown
Parking
Driveway: Private
Garage Spaces: 1
Garage Type: Attached
Covered Parking Spaces: 2
Fees
Tax Year: 2018
Tax Legal Description: Pt Blk 43 Pl 65M3013, Rp65R19247 Pts 17 & 18
Taxes: $3,923
Highlights
Feature: Park
Feature: Public Transit
Feature: School
Land
Cross Street: Bayview/Stone Rd
Municipality District: Aurora
Fronting On: East
Pool: None
Sewer: Sewers
Lot Depth: 136.15 Feet
Lot Frontage: 22.83 Feet
Additional Media
- Virtual Tour: http://mytour.advirtours.com/218882/treb
Rooms
Room details for 143 Primeau Drive, Aurora
| Type | Dimensions | Description |
|---|---|---|
| Living Ground | 3.17 x 4.88 | Broadloom |
| Dining Ground | 3.28 x 3.40 | Broadloom |
| Kitchen Ground | 3.32 x 3.75 | Centre Island, W/O To Deck, B/I Microwave |
| Family Ground | 3.31 x 4.84 | Hardwood Floor, Gas Fireplace |
| Master 2nd | 3.35 x 4.88 | 4 Pc Ensuite, His/Hers Closets, Bay Window |
| 2nd Br 2nd | 2.91 x 4.24 | O/Looks Backyard, Closet |
| 3rd Br 2nd | 3.13 x 3.65 | O/Looks Backyard, Closet |
| XXXXXXXX | XXX XX, XXXX |
XXXX XXX XXXX |
$XXX,XXX |
| XXX XX, XXXX |
XXXXXX XXX XXXX |
$XXX,XXX |
| XXXXXXXX XXXX | XXX XX, XXXX | $660,500 XXX XXXX |
| XXXXXXXX XXXXXX | XXX XX, XXXX | $684,000 XXX XXXX |

ÉÉC Saint-Jean
Elementary: CatholicHoly Spirit Catholic Elementary School
Elementary: CatholicAurora Grove Public School
Elementary: PublicNorthern Lights Public School
Elementary: PublicSt Jerome Catholic Elementary School
Elementary: CatholicHartman Public School
Elementary: PublicACCESS Program
Secondary: PublicDr G W Williams Secondary School
Secondary: PublicAurora High School
Secondary: PublicSir William Mulock Secondary School
Secondary: PublicCardinal Carter Catholic Secondary School
Secondary: CatholicSt Maximilian Kolbe High School
Secondary: Catholic

