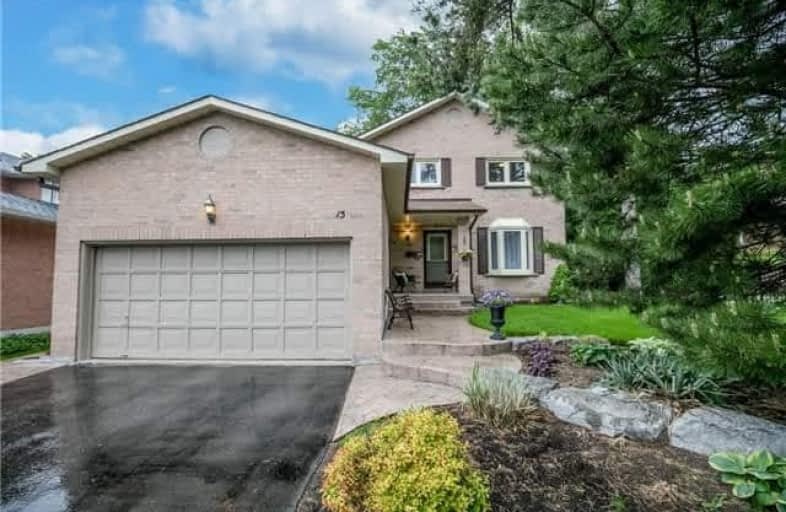
ÉÉC Saint-Jean
Elementary: Catholic
1.90 km
Our Lady of Grace Catholic Elementary School
Elementary: Catholic
0.75 km
Devins Drive Public School
Elementary: Public
0.56 km
Aurora Heights Public School
Elementary: Public
1.07 km
Wellington Public School
Elementary: Public
1.37 km
Lester B Pearson Public School
Elementary: Public
1.76 km
ÉSC Renaissance
Secondary: Catholic
5.40 km
Dr G W Williams Secondary School
Secondary: Public
2.68 km
Aurora High School
Secondary: Public
1.33 km
Sir William Mulock Secondary School
Secondary: Public
2.88 km
Cardinal Carter Catholic Secondary School
Secondary: Catholic
5.29 km
St Maximilian Kolbe High School
Secondary: Catholic
2.68 km







