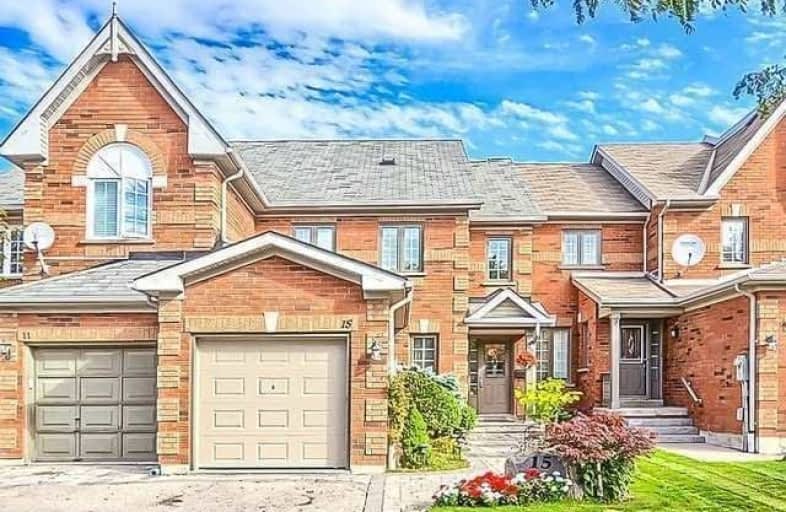Sold on Jun 14, 2018
Note: Property is not currently for sale or for rent.

-
Type: Att/Row/Twnhouse
-
Style: 2-Storey
-
Size: 1500 sqft
-
Lot Size: 22.87 x 173.4 Feet
-
Age: No Data
-
Taxes: $3,773 per year
-
Days on Site: 31 Days
-
Added: Sep 07, 2019 (1 month on market)
-
Updated:
-
Last Checked: 2 months ago
-
MLS®#: N4127259
-
Listed By: Royal lepage your community realty, brokerage
This Beautifully Renovated, Well Maintained Townhouse In The Lovely Community Of Aurora Grove, Is A Must See! Beautiful Landscape Frontage With Flagstone Porch. Premium Deep Lot Overlooking The Ravine With Mature Trees. Satin Finish Hardwood Flooring On Main Level. Granite Counter In Kitchen, With Breakfast Island. Unspoiled Basement With W/O. Don't Miss The Opportunity!!
Extras
Incl: Fridge, Stove, Range Fan, Bi Dw, All Elf, Garburator, Washer/Dryer, Cv + Attach(11), C/A (17), Wndws & Sliding Drs(14), Shingles(09), Furnace(11), Hwt Rental(11), Water Filter, Island/Stools, Wndw Covs, Water Softener, Grg Opener***
Property Details
Facts for 15 October Lane, Aurora
Status
Days on Market: 31
Last Status: Sold
Sold Date: Jun 14, 2018
Closed Date: Jun 28, 2018
Expiry Date: Aug 31, 2018
Sold Price: $665,000
Unavailable Date: Jun 14, 2018
Input Date: May 14, 2018
Property
Status: Sale
Property Type: Att/Row/Twnhouse
Style: 2-Storey
Size (sq ft): 1500
Area: Aurora
Community: Aurora Grove
Availability Date: 30-60 Days
Inside
Bedrooms: 3
Bathrooms: 3
Kitchens: 1
Rooms: 7
Den/Family Room: No
Air Conditioning: Central Air
Fireplace: No
Laundry Level: Lower
Central Vacuum: Y
Washrooms: 3
Building
Basement: Unfinished
Basement 2: W/O
Heat Type: Forced Air
Heat Source: Gas
Exterior: Brick
Water Supply: Municipal
Special Designation: Unknown
Parking
Driveway: Private
Garage Spaces: 1
Garage Type: Attached
Covered Parking Spaces: 2
Total Parking Spaces: 3
Fees
Tax Year: 2017
Tax Legal Description: Pcl 161-15 Sec 65M2977; Pt Blk 161 Pl 65M2977***
Taxes: $3,773
Highlights
Feature: Hospital
Feature: Park
Feature: Public Transit
Feature: Ravine
Feature: Rec Centre
Feature: School
Land
Cross Street: Stone Rd & October L
Municipality District: Aurora
Fronting On: East
Parcel Number: 036430253
Pool: None
Sewer: Sewers
Lot Depth: 173.4 Feet
Lot Frontage: 22.87 Feet
Lot Irregularities: Irregular As Per Mpac
Additional Media
- Virtual Tour: http://tours.panapix.com/idx/231943
Rooms
Room details for 15 October Lane, Aurora
| Type | Dimensions | Description |
|---|---|---|
| Kitchen Main | 3.83 x 3.32 | Hardwood Floor, Granite Counter, O/Looks Family |
| Breakfast Main | 3.83 x 3.32 | Hardwood Floor, Combined W/Kitchen, O/Looks Family |
| Family Main | 4.89 x 3.36 | Hardwood Floor, W/O To Deck, O/Looks Ravine |
| Living Main | 4.89 x 3.20 | Hardwood Floor, Combined W/Dining |
| Dining Main | 3.32 x 3.19 | Hardwood Floor, Combined W/Living |
| Master 2nd | 3.40 x 5.39 | Broadloom, Large Window, 3 Pc Ensuite |
| 2nd Br 2nd | 3.08 x 3.69 | Broadloom, Window |
| 3rd Br 2nd | 2.85 x 4.15 | Broadloom, Large Window |
| XXXXXXXX | XXX XX, XXXX |
XXXX XXX XXXX |
$XXX,XXX |
| XXX XX, XXXX |
XXXXXX XXX XXXX |
$XXX,XXX | |
| XXXXXXXX | XXX XX, XXXX |
XXXXXXX XXX XXXX |
|
| XXX XX, XXXX |
XXXXXX XXX XXXX |
$XXX,XXX | |
| XXXXXXXX | XXX XX, XXXX |
XXXXXXX XXX XXXX |
|
| XXX XX, XXXX |
XXXXXX XXX XXXX |
$XXX,XXX | |
| XXXXXXXX | XXX XX, XXXX |
XXXXXXX XXX XXXX |
|
| XXX XX, XXXX |
XXXXXX XXX XXXX |
$XXX,XXX | |
| XXXXXXXX | XXX XX, XXXX |
XXXXXXX XXX XXXX |
|
| XXX XX, XXXX |
XXXXXX XXX XXXX |
$XXX,XXX |
| XXXXXXXX XXXX | XXX XX, XXXX | $665,000 XXX XXXX |
| XXXXXXXX XXXXXX | XXX XX, XXXX | $709,000 XXX XXXX |
| XXXXXXXX XXXXXXX | XXX XX, XXXX | XXX XXXX |
| XXXXXXXX XXXXXX | XXX XX, XXXX | $709,000 XXX XXXX |
| XXXXXXXX XXXXXXX | XXX XX, XXXX | XXX XXXX |
| XXXXXXXX XXXXXX | XXX XX, XXXX | $739,000 XXX XXXX |
| XXXXXXXX XXXXXXX | XXX XX, XXXX | XXX XXXX |
| XXXXXXXX XXXXXX | XXX XX, XXXX | $749,000 XXX XXXX |
| XXXXXXXX XXXXXXX | XXX XX, XXXX | XXX XXXX |
| XXXXXXXX XXXXXX | XXX XX, XXXX | $789,000 XXX XXXX |

ÉÉC Saint-Jean
Elementary: CatholicHoly Spirit Catholic Elementary School
Elementary: CatholicAurora Grove Public School
Elementary: PublicNorthern Lights Public School
Elementary: PublicSt Jerome Catholic Elementary School
Elementary: CatholicHartman Public School
Elementary: PublicACCESS Program
Secondary: PublicDr G W Williams Secondary School
Secondary: PublicAurora High School
Secondary: PublicSir William Mulock Secondary School
Secondary: PublicCardinal Carter Catholic Secondary School
Secondary: CatholicSt Maximilian Kolbe High School
Secondary: Catholic

