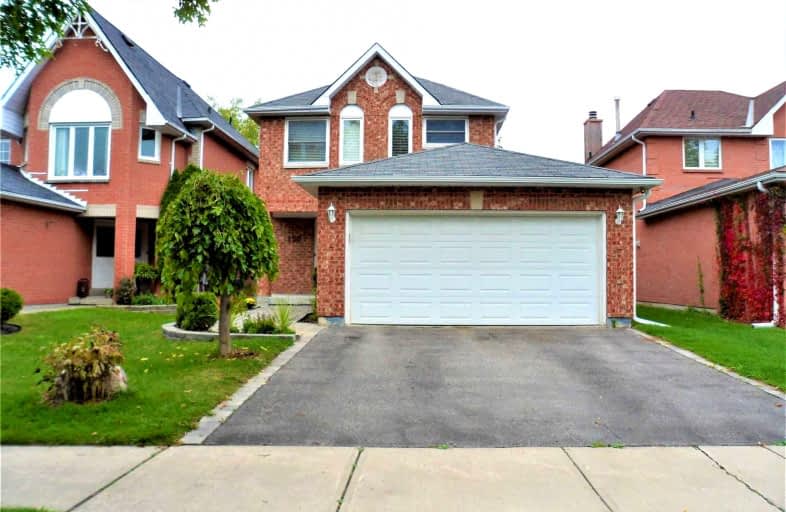
ÉIC Renaissance
Elementary: Catholic
1.11 km
Light of Christ Catholic Elementary School
Elementary: Catholic
0.51 km
Regency Acres Public School
Elementary: Public
1.82 km
Highview Public School
Elementary: Public
0.47 km
St Joseph Catholic Elementary School
Elementary: Catholic
1.73 km
Our Lady of Hope Catholic Elementary School
Elementary: Catholic
1.47 km
ACCESS Program
Secondary: Public
2.47 km
ÉSC Renaissance
Secondary: Catholic
1.09 km
Dr G W Williams Secondary School
Secondary: Public
2.92 km
Aurora High School
Secondary: Public
3.11 km
Cardinal Carter Catholic Secondary School
Secondary: Catholic
1.28 km
St Maximilian Kolbe High School
Secondary: Catholic
4.45 km








