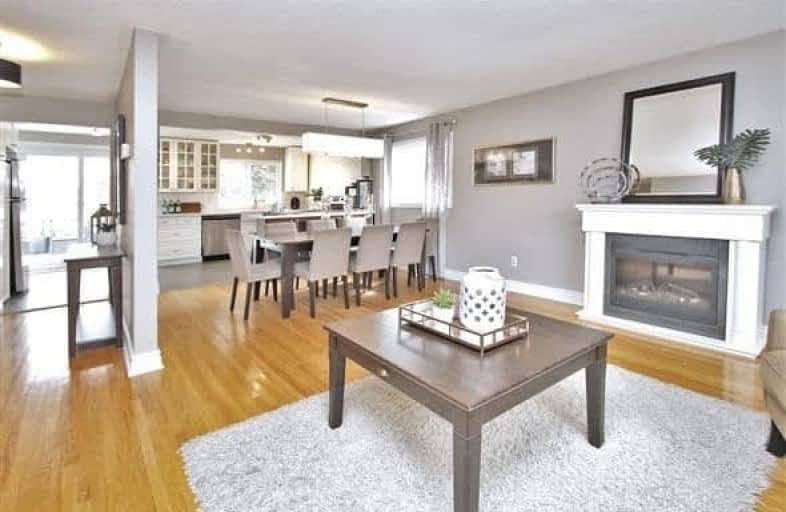Sold on Jun 27, 2018
Note: Property is not currently for sale or for rent.

-
Type: Detached
-
Style: Sidesplit 4
-
Lot Size: 50 x 120 Feet
-
Age: No Data
-
Taxes: $3,978 per year
-
Days on Site: 55 Days
-
Added: Sep 07, 2019 (1 month on market)
-
Updated:
-
Last Checked: 2 months ago
-
MLS®#: N4115930
-
Listed By: Royal lepage your community realty, brokerage
Motivated Seller! Updated & Reno'd! Fantastic 4 Bdrm Family Home W/Fin L/L In Sought After Aurora Heights! No Space Untouched! Boasting Hdwd Flrs, Lrg Principle Rms & Home Access To Your Garage! Bright Kitchen W/Corian Counters, Bkspsh, Brkfst Bar & W.O To Patio & Yard! O/C Lr & Dr! Lovely Fr W/B.I Shelving & W.O To Yard. Master + 3 Add'l Bdrms - Great For The Growing Family! Add'l Office & Rec Rm On L/L! Enjoy Time W/Friends In Your Tranquil Backyard!
Extras
Inclu: All Elfs, Wndw Cvrs (Except Fabric Window Treatments), Kitch Appls, W&D, Gdo+R, Furnace, Cac, Water Softener, Garden Shed....Exclu: Fabric Window Treatments, Hwt(R), Hepa Air Filter On Furnace (R), Electric Fireplace
Property Details
Facts for 151 Orchard Heights Boulevard, Aurora
Status
Days on Market: 55
Last Status: Sold
Sold Date: Jun 27, 2018
Closed Date: Aug 24, 2018
Expiry Date: Oct 10, 2018
Sold Price: $765,000
Unavailable Date: Jun 27, 2018
Input Date: May 03, 2018
Property
Status: Sale
Property Type: Detached
Style: Sidesplit 4
Area: Aurora
Community: Aurora Heights
Availability Date: Tba
Inside
Bedrooms: 4
Bathrooms: 2
Kitchens: 1
Rooms: 8
Den/Family Room: Yes
Air Conditioning: Central Air
Fireplace: No
Laundry Level: Lower
Washrooms: 2
Building
Basement: Finished
Heat Type: Forced Air
Heat Source: Gas
Exterior: Brick
Exterior: Vinyl Siding
Water Supply: Municipal
Special Designation: Unknown
Other Structures: Garden Shed
Parking
Driveway: Private
Garage Spaces: 1
Garage Type: Attached
Covered Parking Spaces: 2
Total Parking Spaces: 3
Fees
Tax Year: 2018
Tax Legal Description: Pcl 152-1 Sec M1312; Lt 152 Pl M1312; Aurora
Taxes: $3,978
Highlights
Feature: Fenced Yard
Feature: Golf
Feature: Grnbelt/Conserv
Feature: Park
Feature: Public Transit
Feature: School
Land
Cross Street: Yonge/Orchard Height
Municipality District: Aurora
Fronting On: South
Pool: None
Sewer: Sewers
Lot Depth: 120 Feet
Lot Frontage: 50 Feet
Additional Media
- Virtual Tour: http://www5.winsold.com/151orchardheights/desk.aspx
Rooms
Room details for 151 Orchard Heights Boulevard, Aurora
| Type | Dimensions | Description |
|---|---|---|
| Living Upper | 3.48 x 5.16 | Hardwood Floor, Open Concept, Bay Window |
| Dining Upper | 2.37 x 3.43 | Hardwood Floor, Open Concept, Picture Window |
| Kitchen Upper | 2.44 x 5.18 | Stainless Steel Appl, W/O To Deck, Open Concept |
| Family Main | 2.99 x 6.35 | Hardwood Floor, W/O To Yard, B/I Bookcase |
| Master 2nd | 3.45 x 3.86 | Hardwood Floor, Double Closet, Picture Window |
| 2nd Br 2nd | 2.48 x 3.45 | Hardwood Floor, Closet, Picture Window |
| 3rd Br 2nd | 2.81 x 3.14 | Hardwood Floor, Closet, Picture Window |
| 4th Br 2nd | 2.81 x 3.14 | Hardwood Floor, Closet, Wainscoting |
| Rec Lower | 2.76 x 4.22 | Broadloom, Closet, Open Concept |
| Office Lower | - |
| XXXXXXXX | XXX XX, XXXX |
XXXX XXX XXXX |
$XXX,XXX |
| XXX XX, XXXX |
XXXXXX XXX XXXX |
$XXX,XXX | |
| XXXXXXXX | XXX XX, XXXX |
XXXXXXX XXX XXXX |
|
| XXX XX, XXXX |
XXXXXX XXX XXXX |
$XXX,XXX |
| XXXXXXXX XXXX | XXX XX, XXXX | $765,000 XXX XXXX |
| XXXXXXXX XXXXXX | XXX XX, XXXX | $798,000 XXX XXXX |
| XXXXXXXX XXXXXXX | XXX XX, XXXX | XXX XXXX |
| XXXXXXXX XXXXXX | XXX XX, XXXX | $848,000 XXX XXXX |

ÉÉC Saint-Jean
Elementary: CatholicOur Lady of Grace Catholic Elementary School
Elementary: CatholicDevins Drive Public School
Elementary: PublicAurora Heights Public School
Elementary: PublicWellington Public School
Elementary: PublicLester B Pearson Public School
Elementary: PublicÉSC Renaissance
Secondary: CatholicDr G W Williams Secondary School
Secondary: PublicAurora High School
Secondary: PublicSir William Mulock Secondary School
Secondary: PublicCardinal Carter Catholic Secondary School
Secondary: CatholicSt Maximilian Kolbe High School
Secondary: Catholic

