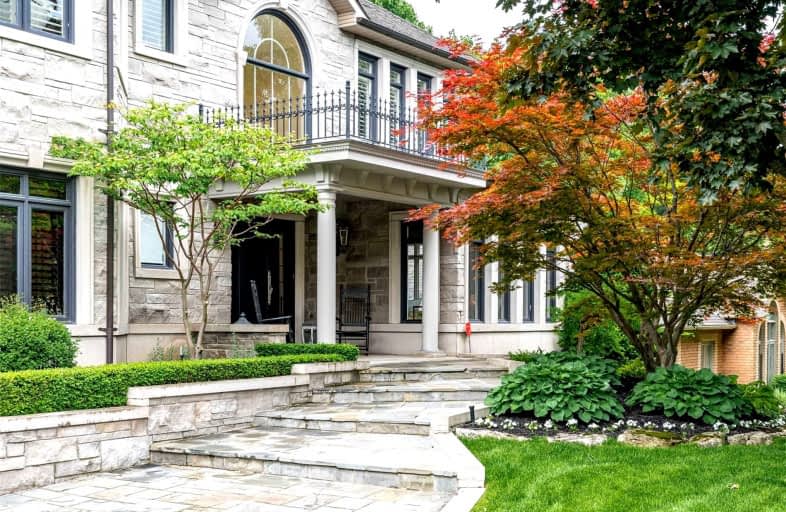Sold on Jun 15, 2022
Note: Property is not currently for sale or for rent.

-
Type: Detached
-
Style: 2-Storey
-
Lot Size: 98.95 x 164.04 Feet
-
Age: No Data
-
Taxes: $12,316 per year
-
Days on Site: 6 Days
-
Added: Jun 09, 2022 (6 days on market)
-
Updated:
-
Last Checked: 3 months ago
-
MLS®#: N5652794
-
Listed By: Sotheby`s international realty canada, brokerage
One Of Aurora's Most Coveted Neighbourhoods Offers Both Great Community & Backyard Privacy With Mature Trees & Surrounding Walking Trails. Ideal For The St Andrew's Or St Anne's Family, This Fully Stone Residence Feels Both Classic & Contemporary. The Dramatic Library Feels Like A Quiet Retreat. The Bright Family-Room With Built-Ins & Fireplace Is Ideal For Family Movie Night. The Primary Bedroom Includes Separate Closets & A Very Spacious Spa Bathroom. A Chef's Kitchen With Breakfast Room That Walks Out To A Private Terrace & Spectacular Pool Is Perfect For Morning Coffee. Towering Trees & Stonework Complete The Picture.
Extras
Second Floor Includes A Built-In Homework Area That Is Ideal For Teenagers. Spacious Bedrooms & En Suites. Lower Level For Games & Work-Out With Access To Pool. Impressive Millwork. Wine Cellar. Double Staircases. The Perfect Family Home.
Property Details
Facts for 156 Willow Farm Lane, Aurora
Status
Days on Market: 6
Last Status: Sold
Sold Date: Jun 15, 2022
Closed Date: Sep 15, 2022
Expiry Date: Dec 09, 2022
Sold Price: $3,200,000
Unavailable Date: Jun 15, 2022
Input Date: Jun 09, 2022
Prior LSC: Listing with no contract changes
Property
Status: Sale
Property Type: Detached
Style: 2-Storey
Area: Aurora
Community: Hills of St Andrew
Availability Date: T.B.D.
Inside
Bedrooms: 6
Bathrooms: 6
Kitchens: 1
Rooms: 12
Den/Family Room: Yes
Air Conditioning: Central Air
Fireplace: Yes
Laundry Level: Main
Washrooms: 6
Utilities
Electricity: Yes
Gas: Yes
Cable: Yes
Telephone: Yes
Building
Basement: Finished
Heat Type: Forced Air
Heat Source: Gas
Exterior: Stone
Water Supply: Municipal
Special Designation: Unknown
Parking
Driveway: Pvt Double
Garage Spaces: 3
Garage Type: Built-In
Covered Parking Spaces: 9
Total Parking Spaces: 12
Fees
Tax Year: 2021
Tax Legal Description: Pcl 88-1 Sec 65M2687; Lt 88 Pl 65M2687; T/W Pt Lt*
Taxes: $12,316
Highlights
Feature: Fenced Yard
Feature: Grnbelt/Conserv
Feature: School
Land
Cross Street: St. John's Sdrd & Wi
Municipality District: Aurora
Fronting On: North
Pool: Inground
Sewer: Sewers
Lot Depth: 164.04 Feet
Lot Frontage: 98.95 Feet
Additional Media
- Virtual Tour: https://www.youtube.com/watch?v=jBeCDCusTgQ
Rooms
Room details for 156 Willow Farm Lane, Aurora
| Type | Dimensions | Description |
|---|---|---|
| Living Main | 3.66 x 5.92 | Hardwood Floor, French Doors, Crown Moulding |
| Dining Main | 3.66 x 4.24 | Hardwood Floor, Wainscoting, Crown Moulding |
| Kitchen Main | 4.42 x 8.71 | Limestone Flooring, W/O To Pool, Breakfast Area |
| Family Main | 4.50 x 6.10 | Hardwood Floor, Fireplace, B/I Bookcase |
| Office Main | 4.37 x 4.42 | Hardwood Floor, French Doors, B/I Bookcase |
| Prim Bdrm 2nd | 3.71 x 5.46 | Hardwood Floor, W/I Closet, 5 Pc Ensuite |
| 2nd Br 2nd | 3.71 x 3.81 | Hardwood Floor, Double Closet, California Shutters |
| 3rd Br 2nd | 3.73 x 4.14 | Hardwood Floor, Double Closet, 3 Pc Ensuite |
| 4th Br 2nd | 4.19 x 5.64 | Hardwood Floor, Double Closet, 5 Pc Ensuite |
| 5th Br 2nd | 4.17 x 5.31 | Hardwood Floor, Double Closet, California Shutters |
| Br 2nd | 4.06 x 5.28 | Hardwood Floor, Double Closet, California Shutters |
| Rec Lower | 6.40 x 6.81 | Open Concept, 2 Pc Bath, W/O To Pool |

| XXXXXXXX | XXX XX, XXXX |
XXXX XXX XXXX |
$X,XXX,XXX |
| XXX XX, XXXX |
XXXXXX XXX XXXX |
$X,XXX,XXX | |
| XXXXXXXX | XXX XX, XXXX |
XXXX XXX XXXX |
$X,XXX,XXX |
| XXX XX, XXXX |
XXXXXX XXX XXXX |
$X,XXX,XXX | |
| XXXXXXXX | XXX XX, XXXX |
XXXXXXX XXX XXXX |
|
| XXX XX, XXXX |
XXXXXX XXX XXXX |
$X,XXX,XXX |
| XXXXXXXX XXXX | XXX XX, XXXX | $3,200,000 XXX XXXX |
| XXXXXXXX XXXXXX | XXX XX, XXXX | $3,380,000 XXX XXXX |
| XXXXXXXX XXXX | XXX XX, XXXX | $2,470,000 XXX XXXX |
| XXXXXXXX XXXXXX | XXX XX, XXXX | $2,800,000 XXX XXXX |
| XXXXXXXX XXXXXXX | XXX XX, XXXX | XXX XXXX |
| XXXXXXXX XXXXXX | XXX XX, XXXX | $2,800,000 XXX XXXX |

Our Lady of Grace Catholic Elementary School
Elementary: CatholicSt John Chrysostom Catholic Elementary School
Elementary: CatholicDevins Drive Public School
Elementary: PublicAurora Heights Public School
Elementary: PublicWellington Public School
Elementary: PublicTerry Fox Public School
Elementary: PublicÉSC Renaissance
Secondary: CatholicDr G W Williams Secondary School
Secondary: PublicAurora High School
Secondary: PublicSir William Mulock Secondary School
Secondary: PublicCardinal Carter Catholic Secondary School
Secondary: CatholicSt Maximilian Kolbe High School
Secondary: Catholic- 7 bath
- 6 bed
- 3000 sqft
62 Tyler Street, Aurora, Ontario • L4G 2N2 • Aurora Village


