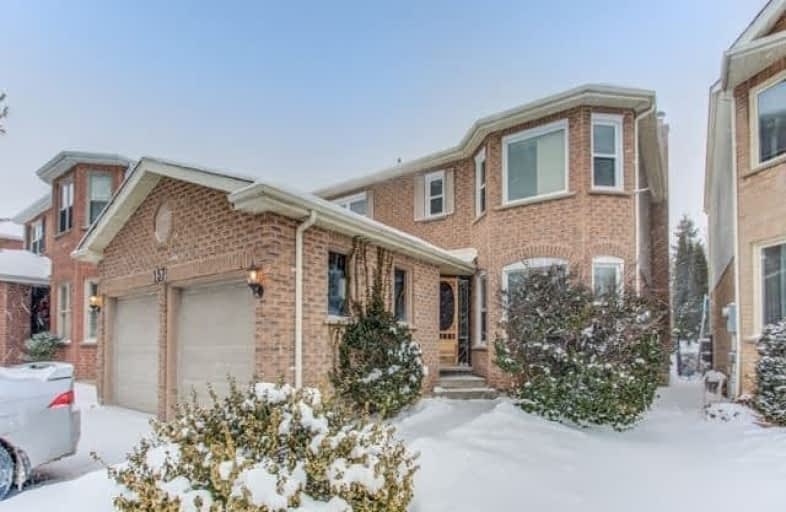
Our Lady of Grace Catholic Elementary School
Elementary: Catholic
0.80 km
Regency Acres Public School
Elementary: Public
2.26 km
Devins Drive Public School
Elementary: Public
1.15 km
Aurora Heights Public School
Elementary: Public
1.50 km
St Joseph Catholic Elementary School
Elementary: Catholic
2.37 km
Wellington Public School
Elementary: Public
1.32 km
ÉSC Renaissance
Secondary: Catholic
4.71 km
Dr G W Williams Secondary School
Secondary: Public
2.64 km
Aurora High School
Secondary: Public
1.04 km
Sir William Mulock Secondary School
Secondary: Public
3.70 km
Cardinal Carter Catholic Secondary School
Secondary: Catholic
4.77 km
St Maximilian Kolbe High School
Secondary: Catholic
3.10 km





