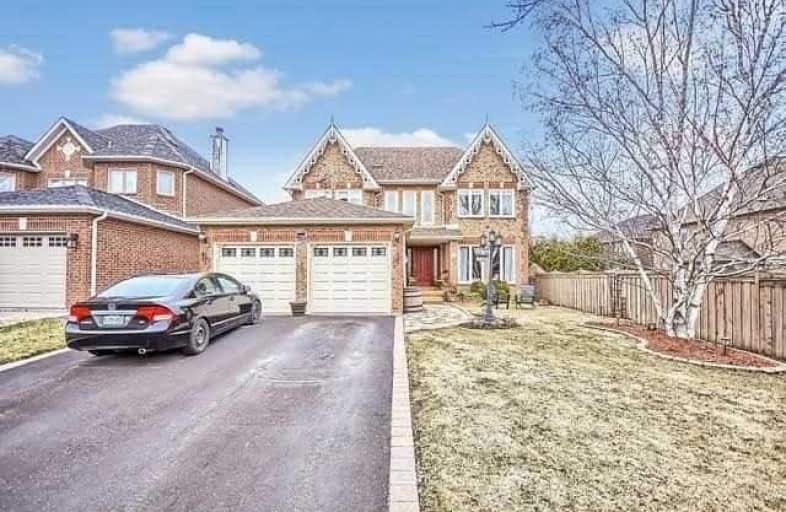Leased on Feb 19, 2018
Note: Property is not currently for sale or for rent.

-
Type: Detached
-
Style: 2-Storey
-
Lease Term: 1 Year
-
Possession: Immed
-
All Inclusive: N
-
Lot Size: 0 x 0
-
Age: No Data
-
Days on Site: 96 Days
-
Added: Sep 07, 2019 (3 months on market)
-
Updated:
-
Last Checked: 3 months ago
-
MLS®#: N3988018
-
Listed By: Bay street realty point, brokerage
A Well Maintained Cozy Family Home. Highly Desirable Upscale Nbhd. Designer Finishes. Welcoming Entry, Soaring Foyer W/Grand Chandelier. Bright Eat-In Kitchen+Formal D/R. Great For Entertainment. California Shutters, Fireplaces. Open Concept Lower W/ Pot Lights And Recessed Mirrored Exercise Studio. Secret "Door" To Private Wine Collection. Backyard Has A Pergola W/Solar Chandelier, Gorgeous Gardens. A Must See!
Extras
Fridge, Stove, D/W , Bsmt Fridge & Deep Freezer, Elf's, Custom Window Coverings, Cali Shutters, Washer & Dryer, Pedestals, B/I Shelving, Hot Tub, Pergola, Fp In Fam Rm, Wire Mounted Fireplace In Din Rm, Pool Table, Bar Fridge, Garden Shed.
Property Details
Facts for 159 Carlyle Crescent, Aurora
Status
Days on Market: 96
Last Status: Leased
Sold Date: Feb 19, 2018
Closed Date: Apr 01, 2018
Expiry Date: Apr 15, 2018
Sold Price: $2,250
Unavailable Date: Feb 19, 2018
Input Date: Nov 17, 2017
Prior LSC: Listing with no contract changes
Property
Status: Lease
Property Type: Detached
Style: 2-Storey
Area: Aurora
Community: Aurora Highlands
Availability Date: Immed
Inside
Bedrooms: 4
Bathrooms: 5
Kitchens: 1
Rooms: 9
Den/Family Room: Yes
Air Conditioning: Central Air
Fireplace: Yes
Laundry: Ensuite
Washrooms: 5
Utilities
Utilities Included: N
Building
Basement: Finished
Heat Type: Forced Air
Heat Source: Gas
Exterior: Brick
Private Entrance: Y
Water Supply: Municipal
Special Designation: Unknown
Parking
Driveway: Private
Parking Included: No
Garage Spaces: 2
Garage Type: Attached
Covered Parking Spaces: 2
Total Parking Spaces: 4
Fees
Cable Included: No
Central A/C Included: No
Common Elements Included: No
Heating Included: No
Hydro Included: No
Water Included: No
Land
Cross Street: Bathurst & Mcclellan
Municipality District: Aurora
Fronting On: West
Pool: None
Sewer: Sewers
Payment Frequency: Monthly
Rooms
Room details for 159 Carlyle Crescent, Aurora
| Type | Dimensions | Description |
|---|---|---|
| Kitchen Main | 3.65 x 6.50 | Eat-In Kitchen, Breakfast Area, W/O To Deck |
| Family Main | - | Fireplace, California Shutters |
| Living Main | 3.35 x 5.25 | Hardwood Floor |
| Dining Main | 3.35 x 4.95 | Hardwood Floor |
| Office Main | 2.99 x 3.65 | Hardwood Floor |
| Master 2nd | 4.26 x 5.48 | Hardwood Floor, W/I Closet |
| 2nd Br 2nd | 3.45 x 3.86 | Semi Ensuite |
| 3rd Br 2nd | 3.45 x 3.75 | Semi Ensuite |
| 4th Br 2nd | 3.65 x 3.75 | |
| Rec Bsmt | 7.01 x 10.10 | Dry Bar, Open Concept |
| Exercise Bsmt | 3.04 x 3.70 | Mirrored Ceiling |
| XXXXXXXX | XXX XX, XXXX |
XXXXXX XXX XXXX |
$X,XXX |
| XXX XX, XXXX |
XXXXXX XXX XXXX |
$X,XXX | |
| XXXXXXXX | XXX XX, XXXX |
XXXXXXX XXX XXXX |
|
| XXX XX, XXXX |
XXXXXX XXX XXXX |
$X,XXX,XXX | |
| XXXXXXXX | XXX XX, XXXX |
XXXX XXX XXXX |
$X,XXX,XXX |
| XXX XX, XXXX |
XXXXXX XXX XXXX |
$X,XXX,XXX |
| XXXXXXXX XXXXXX | XXX XX, XXXX | $2,250 XXX XXXX |
| XXXXXXXX XXXXXX | XXX XX, XXXX | $2,300 XXX XXXX |
| XXXXXXXX XXXXXXX | XXX XX, XXXX | XXX XXXX |
| XXXXXXXX XXXXXX | XXX XX, XXXX | $1,199,000 XXX XXXX |
| XXXXXXXX XXXX | XXX XX, XXXX | $1,303,000 XXX XXXX |
| XXXXXXXX XXXXXX | XXX XX, XXXX | $1,299,000 XXX XXXX |

ÉIC Renaissance
Elementary: CatholicLight of Christ Catholic Elementary School
Elementary: CatholicRegency Acres Public School
Elementary: PublicHighview Public School
Elementary: PublicSt Joseph Catholic Elementary School
Elementary: CatholicOur Lady of Hope Catholic Elementary School
Elementary: CatholicACCESS Program
Secondary: PublicÉSC Renaissance
Secondary: CatholicDr G W Williams Secondary School
Secondary: PublicAurora High School
Secondary: PublicCardinal Carter Catholic Secondary School
Secondary: CatholicSt Maximilian Kolbe High School
Secondary: Catholic

