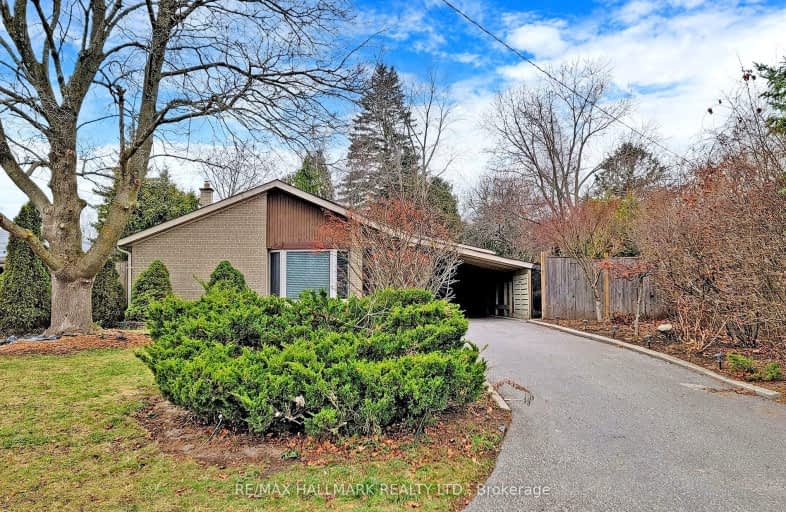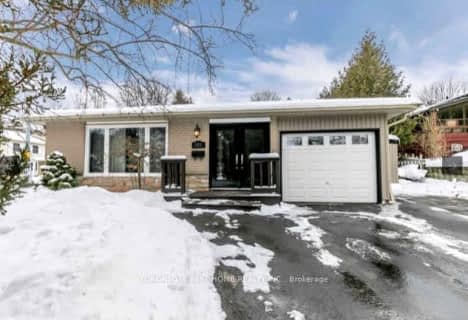Car-Dependent
- Most errands require a car.
Some Transit
- Most errands require a car.
Somewhat Bikeable
- Most errands require a car.

Our Lady of Grace Catholic Elementary School
Elementary: CatholicLight of Christ Catholic Elementary School
Elementary: CatholicRegency Acres Public School
Elementary: PublicHighview Public School
Elementary: PublicSt Joseph Catholic Elementary School
Elementary: CatholicWellington Public School
Elementary: PublicACCESS Program
Secondary: PublicÉSC Renaissance
Secondary: CatholicDr G W Williams Secondary School
Secondary: PublicAurora High School
Secondary: PublicCardinal Carter Catholic Secondary School
Secondary: CatholicSt Maximilian Kolbe High School
Secondary: Catholic-
Grovewood Park
Richmond Hill ON 4.98km -
Lake Wilcox Park
Sunset Beach Rd, Richmond Hill ON 5.52km -
Wesley Brooks Memorial Conservation Area
Newmarket ON 7.57km
-
TD Bank Financial Group
13337 Yonge St (at Worthington Ave), Richmond Hill ON L4E 3L3 3.69km -
BMO Bank of Montreal
668 Wellington St E (Bayview & Wellington), Aurora ON L4G 0K3 4.02km -
CIBC
16715 Yonge St (Yonge & Mulock), Newmarket ON L3X 1X4 6.11km
- — bath
- — bed
86 Worthington Avenue, Richmond Hill, Ontario • L4E 3X1 • Oak Ridges Lake Wilcox














