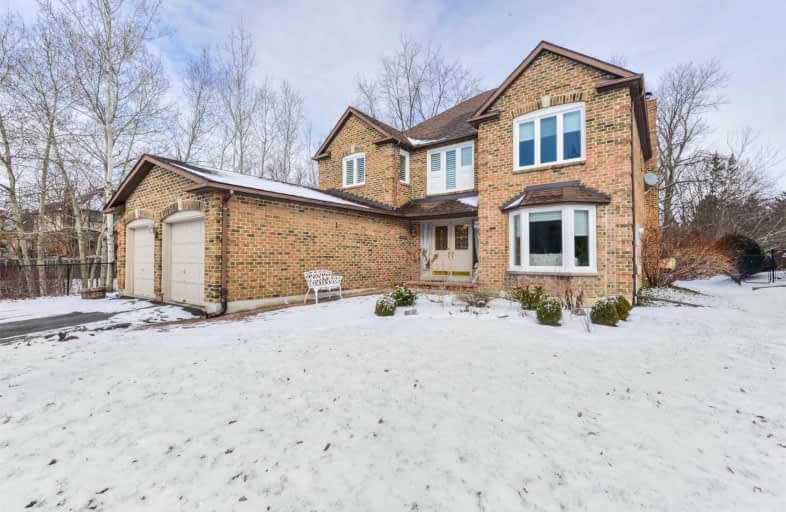
Our Lady of Grace Catholic Elementary School
Elementary: Catholic
2.27 km
Light of Christ Catholic Elementary School
Elementary: Catholic
1.09 km
Regency Acres Public School
Elementary: Public
0.68 km
Highview Public School
Elementary: Public
0.97 km
St Joseph Catholic Elementary School
Elementary: Catholic
0.69 km
Wellington Public School
Elementary: Public
1.92 km
ACCESS Program
Secondary: Public
3.73 km
ÉSC Renaissance
Secondary: Catholic
2.47 km
Dr G W Williams Secondary School
Secondary: Public
2.01 km
Aurora High School
Secondary: Public
1.70 km
Cardinal Carter Catholic Secondary School
Secondary: Catholic
2.48 km
St Maximilian Kolbe High School
Secondary: Catholic
3.42 km








