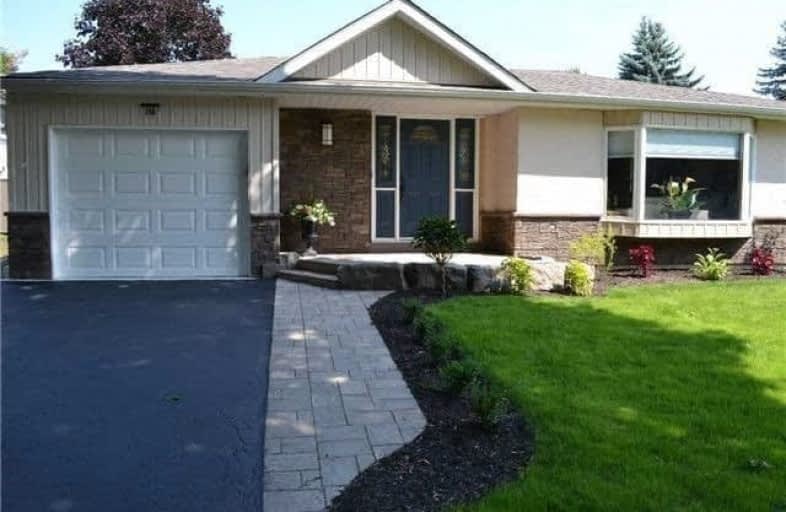Sold on Jun 22, 2020
Note: Property is not currently for sale or for rent.

-
Type: Detached
-
Style: Backsplit 3
-
Lot Size: 55 x 110 Feet
-
Age: No Data
-
Taxes: $3,866 per year
-
Days on Site: 25 Days
-
Added: May 28, 2020 (3 weeks on market)
-
Updated:
-
Last Checked: 2 months ago
-
MLS®#: N4772407
-
Listed By: Royal lepage your community realty, brokerage
Motivated Seller, Renovated Detached 4 Bedroom Home With Garage.Steps To School,Yonge Street. Open Concept Main Floor With Renovated Kitchen,Quartz Countertops,Custom Backsplash ,Upgraded Appliances.
Extras
S/S:Fridge,Stove,B/I Dw,Range Hood, Washer & Dryer,All Existing Attached Elf's,All Window Coverings,Cac,Furnace,Gdo,Hwt(R),Garden Shed, Backyard Playground.(Electrical Fireplace As Is)..
Property Details
Facts for 160 Orchard Heights Boulevard, Aurora
Status
Days on Market: 25
Last Status: Sold
Sold Date: Jun 22, 2020
Closed Date: Aug 17, 2020
Expiry Date: Aug 31, 2020
Sold Price: $860,000
Unavailable Date: Jun 22, 2020
Input Date: May 28, 2020
Property
Status: Sale
Property Type: Detached
Style: Backsplit 3
Area: Aurora
Community: Hills of St Andrew
Availability Date: Tba
Inside
Bedrooms: 4
Bathrooms: 2
Kitchens: 1
Rooms: 7
Den/Family Room: No
Air Conditioning: Central Air
Fireplace: No
Washrooms: 2
Building
Basement: Finished
Heat Type: Forced Air
Heat Source: Gas
Exterior: Brick
Exterior: Vinyl Siding
Water Supply: Municipal
Special Designation: Unknown
Parking
Driveway: Private
Garage Spaces: 1
Garage Type: Attached
Covered Parking Spaces: 4
Total Parking Spaces: 5
Fees
Tax Year: 2019
Tax Legal Description: Plan M1312 Lot 86
Taxes: $3,866
Land
Cross Street: Yonge/Orchard Height
Municipality District: Aurora
Fronting On: North
Pool: None
Sewer: Sewers
Lot Depth: 110 Feet
Lot Frontage: 55 Feet
Rooms
Room details for 160 Orchard Heights Boulevard, Aurora
| Type | Dimensions | Description |
|---|---|---|
| Living Main | 2.75 x 5.18 | Hardwood Floor, Bay Window, Open Concept |
| Dining Main | 2.75 x 3.65 | Hardwood Floor, Open Concept |
| Kitchen Main | 3.66 x 5.18 | Modern Kitchen, Eat-In Kitchen, Ceramic Floor |
| Master Upper | 3.05 x 3.85 | Hardwood Floor |
| Br Upper | 2.55 x 4.15 | Hardwood Floor |
| Br Upper | 2.45 x 2.75 | Hardwood Floor |
| Br Upper | 2.93 x 2.65 | Hardwood Floor |
| Rec Lower | 3.05 x 5.98 | Vinyl Floor, Open Concept |
| XXXXXXXX | XXX XX, XXXX |
XXXX XXX XXXX |
$XXX,XXX |
| XXX XX, XXXX |
XXXXXX XXX XXXX |
$XXX,XXX | |
| XXXXXXXX | XXX XX, XXXX |
XXXXXXX XXX XXXX |
|
| XXX XX, XXXX |
XXXXXX XXX XXXX |
$XXX,XXX | |
| XXXXXXXX | XXX XX, XXXX |
XXXXXX XXX XXXX |
$X,XXX |
| XXX XX, XXXX |
XXXXXX XXX XXXX |
$X,XXX | |
| XXXXXXXX | XXX XX, XXXX |
XXXX XXX XXXX |
$XXX,XXX |
| XXX XX, XXXX |
XXXXXX XXX XXXX |
$XXX,XXX |
| XXXXXXXX XXXX | XXX XX, XXXX | $860,000 XXX XXXX |
| XXXXXXXX XXXXXX | XXX XX, XXXX | $869,000 XXX XXXX |
| XXXXXXXX XXXXXXX | XXX XX, XXXX | XXX XXXX |
| XXXXXXXX XXXXXX | XXX XX, XXXX | $849,888 XXX XXXX |
| XXXXXXXX XXXXXX | XXX XX, XXXX | $1,900 XXX XXXX |
| XXXXXXXX XXXXXX | XXX XX, XXXX | $1,980 XXX XXXX |
| XXXXXXXX XXXX | XXX XX, XXXX | $786,700 XXX XXXX |
| XXXXXXXX XXXXXX | XXX XX, XXXX | $748,000 XXX XXXX |

ÉÉC Saint-Jean
Elementary: CatholicOur Lady of Grace Catholic Elementary School
Elementary: CatholicDevins Drive Public School
Elementary: PublicAurora Heights Public School
Elementary: PublicWellington Public School
Elementary: PublicLester B Pearson Public School
Elementary: PublicÉSC Renaissance
Secondary: CatholicDr G W Williams Secondary School
Secondary: PublicAurora High School
Secondary: PublicSir William Mulock Secondary School
Secondary: PublicCardinal Carter Catholic Secondary School
Secondary: CatholicSt Maximilian Kolbe High School
Secondary: Catholic- 2 bath
- 4 bed
4 Aurora Heights Drive, Aurora, Ontario • L4G 2W4 • Aurora Heights
- 4 bath
- 4 bed
- 1500 sqft
24 Reynolds Crescent, Aurora, Ontario • L4G 7X7 • Bayview Northeast




